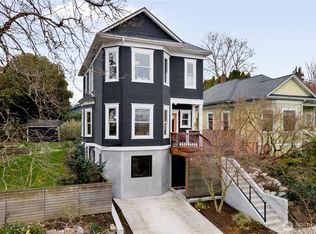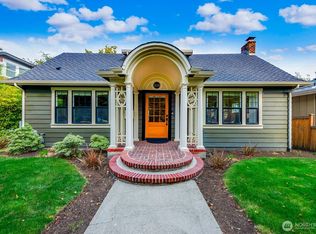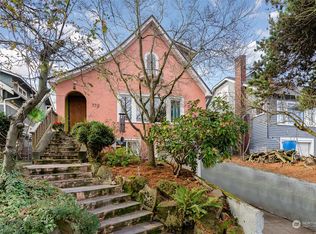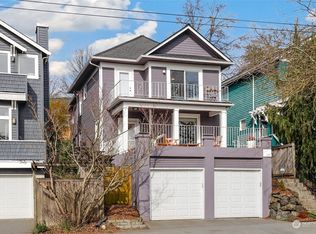Sold
Listed by:
Neda Perrina,
Realogics Sotheby's Int'l Rlty
Bought with: ZNonMember-Office-MLS
$2,780,000
335 22nd Avenue E, Seattle, WA 98112
4beds
3,696sqft
Single Family Residence
Built in 2018
4,604.29 Square Feet Lot
$2,685,900 Zestimate®
$752/sqft
$7,541 Estimated rent
Home value
$2,685,900
$2.50M - $2.87M
$7,541/mo
Zestimate® history
Loading...
Owner options
Explore your selling options
What's special
Discover contemporary luxury in this modern Capitol Hill view home by BDR Homes (2018). Thoughtful fixtures and finishes adorn the open floorplan, flooded with daylight. Curl up with a book in the sunny living room or move outside to the covered deck, complete with TV hookup and gas fireplace—perfect for indoor/outdoor living all year round. Timeless design and sophistication are seen in a complementary palette of white, gray, and stainless steel in the kitchen, an idyllic setting for any chef. The spa-inspired primary suite boasts a rainfall shower and double walk-in closets. Don't miss the rooftop deck with panoramic lake, city, and mountain views—a true urban oasis all within a short walk to parks, shops and restaurants!
Zillow last checked: 8 hours ago
Listing updated: April 19, 2024 at 01:29pm
Listed by:
Neda Perrina,
Realogics Sotheby's Int'l Rlty
Bought with:
Non Member ZDefault
ZNonMember-Office-MLS
Source: NWMLS,MLS#: 2209361
Facts & features
Interior
Bedrooms & bathrooms
- Bedrooms: 4
- Bathrooms: 5
- Full bathrooms: 4
- 1/2 bathrooms: 1
Primary bedroom
- Level: Second
Bedroom
- Level: Second
Bedroom
- Level: Second
Bedroom
- Level: Lower
Bathroom full
- Level: Second
Bathroom full
- Level: Second
Bathroom full
- Level: Second
Bathroom full
- Level: Lower
Other
- Level: Main
Bonus room
- Level: Lower
Den office
- Level: Main
Dining room
- Level: Main
Entry hall
- Level: Main
Great room
- Level: Main
Kitchen with eating space
- Level: Main
Living room
- Level: Main
Utility room
- Level: Second
Heating
- Fireplace(s), 90%+ High Efficiency, Forced Air
Cooling
- 90%+ High Efficiency, Central Air, Forced Air, Wall Unit(s)
Appliances
- Included: Dishwashers_, Dryer(s), GarbageDisposal_, Microwaves_, Refrigerators_, StovesRanges_, Washer(s), Dishwasher(s), Garbage Disposal, Microwave(s), Refrigerator(s), Stove(s)/Range(s), Water Heater: Gas, Water Heater Location: Garage
Features
- Bath Off Primary, Dining Room
- Flooring: Ceramic Tile, Hardwood, Carpet
- Windows: Double Pane/Storm Window
- Basement: Finished
- Number of fireplaces: 2
- Fireplace features: Gas, Main Level: 2, Fireplace
Interior area
- Total structure area: 3,696
- Total interior livable area: 3,696 sqft
Property
Parking
- Total spaces: 2
- Parking features: Driveway, Attached Garage, Off Street
- Attached garage spaces: 2
Features
- Levels: Two
- Stories: 2
- Entry location: Main
- Patio & porch: Ceramic Tile, Hardwood, Wall to Wall Carpet, Second Primary Bedroom, Bath Off Primary, Double Pane/Storm Window, Dining Room, Walk-In Closet(s), Wet Bar, Fireplace, Water Heater
- Has spa: Yes
- Has view: Yes
- View description: City, Lake, Mountain(s)
- Has water view: Yes
- Water view: Lake
Lot
- Size: 4,604 sqft
- Features: Curbs, Paved, Secluded, Sidewalk, Cable TV, Deck, Fenced-Partially, Gas Available, High Speed Internet, Hot Tub/Spa, Irrigation, Outbuildings, Patio, Rooftop Deck
- Topography: PartialSlope
- Residential vegetation: Garden Space
Details
- Parcel number: 1344300035
- Zoning description: SF 5000,Jurisdiction: City
- Special conditions: Standard
Construction
Type & style
- Home type: SingleFamily
- Architectural style: Modern
- Property subtype: Single Family Residence
Materials
- Cement Planked, Metal/Vinyl
- Foundation: Poured Concrete
- Roof: Flat
Condition
- Very Good
- Year built: 2018
- Major remodel year: 2018
Details
- Builder name: BDR Capitol Hill II, LLC
Utilities & green energy
- Electric: Company: SPU
- Sewer: Sewer Connected, Company: SPU
- Water: Public, Company: SPU
Community & neighborhood
Location
- Region: Seattle
- Subdivision: Capitol Hill
Other
Other facts
- Listing terms: Cash Out,Conventional
- Cumulative days on market: 428 days
Price history
| Date | Event | Price |
|---|---|---|
| 4/18/2024 | Sold | $2,780,000-7.3%$752/sqft |
Source: | ||
| 4/13/2024 | Pending sale | $2,999,999$812/sqft |
Source: | ||
| 3/26/2024 | Price change | $2,999,999-3.2%$812/sqft |
Source: | ||
| 3/15/2024 | Listed for sale | $3,099,999+24.6%$839/sqft |
Source: | ||
| 4/27/2018 | Sold | $2,488,800$673/sqft |
Source: | ||
Public tax history
| Year | Property taxes | Tax assessment |
|---|---|---|
| 2024 | $22,362 +9.2% | $2,357,000 +5.7% |
| 2023 | $20,485 -1.5% | $2,230,000 -11.7% |
| 2022 | $20,789 +2.2% | $2,526,000 +11.1% |
Find assessor info on the county website
Neighborhood: Capitol Hill
Nearby schools
GreatSchools rating
- 9/10Stevens Elementary SchoolGrades: K-5Distance: 0.6 mi
- 7/10Edmonds S. Meany Middle SchoolGrades: 6-8Distance: 0.1 mi
- 8/10Garfield High SchoolGrades: 9-12Distance: 1.2 mi
Schools provided by the listing agent
- Elementary: Stevens
- Middle: Meany Mid
- High: Garfield High
Source: NWMLS. This data may not be complete. We recommend contacting the local school district to confirm school assignments for this home.
Sell for more on Zillow
Get a free Zillow Showcase℠ listing and you could sell for .
$2,685,900
2% more+ $53,718
With Zillow Showcase(estimated)
$2,739,618


