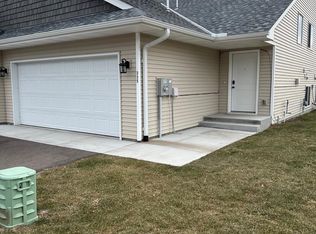Closed
$285,000
335 21st Ave SW, Cambridge, MN 55008
4beds
2,310sqft
Twin Home
Built in 2021
5,662.8 Square Feet Lot
$306,100 Zestimate®
$123/sqft
$2,540 Estimated rent
Home value
$306,100
$291,000 - $321,000
$2,540/mo
Zestimate® history
Loading...
Owner options
Explore your selling options
What's special
Beautifully designed split entry twin home featuring four bedrooms, two full bathrooms, vaulted ceilings, custom paint, custom fixtures, a kitchen island with breakfast bar, large lower level family room, fenced
in back yard and a new deck! This property is close to local city parks, the Cambridge Dog Park, Spirit
River Nature Area, and a plethora of shopping/ dining/ entertainment in downtown Cambridge. This inviting and brand new home awaits both you and yours!
Zillow last checked: 8 hours ago
Listing updated: December 06, 2024 at 10:25pm
Listed by:
Charlene Jacobson 651-231-4966,
Realty Group LLC
Bought with:
Chuck Carstensen
RE/MAX Results
Source: NorthstarMLS as distributed by MLS GRID,MLS#: 6411565
Facts & features
Interior
Bedrooms & bathrooms
- Bedrooms: 4
- Bathrooms: 2
- Full bathrooms: 2
Bedroom 1
- Level: Main
- Area: 228 Square Feet
- Dimensions: 19x12
Bedroom 2
- Level: Main
- Area: 144 Square Feet
- Dimensions: 12x12
Bedroom 3
- Level: Lower
- Area: 182 Square Feet
- Dimensions: 14x13
Bedroom 4
- Level: Lower
- Area: 182 Square Feet
- Dimensions: 14x13
Dining room
- Level: Main
- Area: 168 Square Feet
- Dimensions: 14x12
Family room
- Level: Lower
- Area: 546 Square Feet
- Dimensions: 26x21
Kitchen
- Level: Main
- Area: 238 Square Feet
- Dimensions: 17x14
Living room
- Level: Main
- Area: 210 Square Feet
- Dimensions: 15x14
Heating
- Forced Air
Cooling
- Central Air
Appliances
- Included: Dishwasher, Microwave, Range, Refrigerator
Features
- Basement: Daylight,Drain Tiled,Finished,Full
Interior area
- Total structure area: 2,310
- Total interior livable area: 2,310 sqft
- Finished area above ground: 1,195
- Finished area below ground: 1,115
Property
Parking
- Total spaces: 2
- Parking features: Attached, Asphalt, Shared Driveway
- Attached garage spaces: 2
- Has uncovered spaces: Yes
- Details: Garage Dimensions (20x20)
Accessibility
- Accessibility features: None
Features
- Levels: Multi/Split
- Patio & porch: Deck
- Fencing: Chain Link
Lot
- Size: 5,662 sqft
Details
- Foundation area: 1195
- Parcel number: 151600450
- Zoning description: Residential-Single Family
Construction
Type & style
- Home type: SingleFamily
- Property subtype: Twin Home
- Attached to another structure: Yes
Materials
- Vinyl Siding
- Roof: Age 8 Years or Less
Condition
- Age of Property: 3
- New construction: No
- Year built: 2021
Utilities & green energy
- Gas: Natural Gas
- Sewer: City Sewer/Connected
- Water: City Water/Connected
Community & neighborhood
Location
- Region: Cambridge
- Subdivision: Maple Ridge Twnhms
HOA & financial
HOA
- Has HOA: Yes
- HOA fee: $110 monthly
- Services included: Lawn Care, Maintenance Grounds, Professional Mgmt, Trash, Snow Removal
- Association name: Maple Ridge Townhomes HOA Board
- Association phone: 952-238-1121
Price history
| Date | Event | Price |
|---|---|---|
| 12/6/2023 | Sold | $285,000$123/sqft |
Source: | ||
| 8/19/2023 | Pending sale | $285,000$123/sqft |
Source: | ||
| 8/14/2023 | Price change | $285,000-1%$123/sqft |
Source: | ||
| 8/5/2023 | Listed for sale | $287,900+3.8%$125/sqft |
Source: | ||
| 11/10/2021 | Sold | $277,310+2%$120/sqft |
Source: | ||
Public tax history
| Year | Property taxes | Tax assessment |
|---|---|---|
| 2024 | $3,996 +5.7% | $284,200 |
| 2023 | $3,782 +3536.5% | $284,200 +9.9% |
| 2022 | $104 -55.6% | $258,600 |
Find assessor info on the county website
Neighborhood: 55008
Nearby schools
GreatSchools rating
- 6/10Cambridge Intermediate SchoolGrades: 3-5Distance: 1.5 mi
- 7/10Cambridge Middle SchoolGrades: 6-8Distance: 1.4 mi
- 6/10Cambridge-Isanti High SchoolGrades: 9-12Distance: 0.9 mi

Get pre-qualified for a loan
At Zillow Home Loans, we can pre-qualify you in as little as 5 minutes with no impact to your credit score.An equal housing lender. NMLS #10287.
Sell for more on Zillow
Get a free Zillow Showcase℠ listing and you could sell for .
$306,100
2% more+ $6,122
With Zillow Showcase(estimated)
$312,222