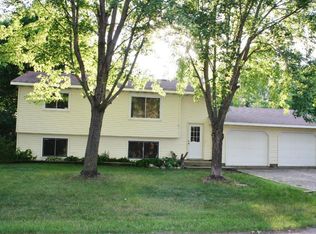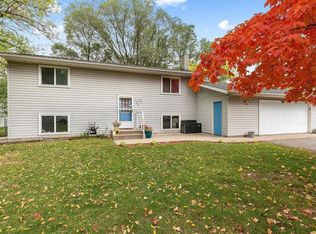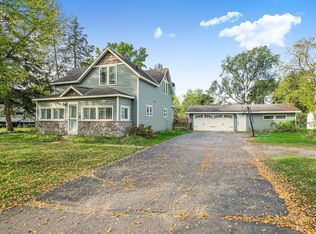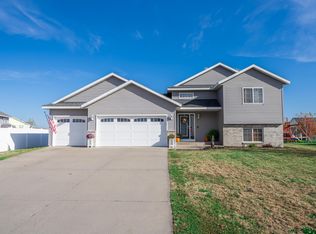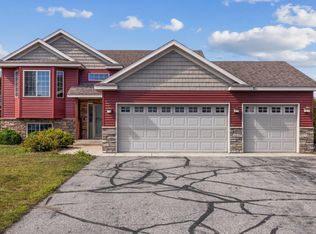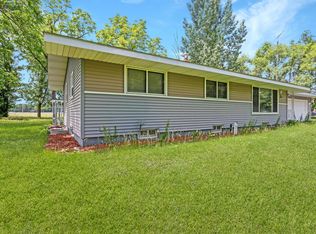Welcome home to this beautifully updated four-bedroom, two-bath property tucked into the heart of Rice. Fresh new carpeting flows throughout all four bedrooms, and both full bathrooms have been thoughtfully updated—one featuring a charming cast-iron clawfoot tub that adds timeless character. The completely renovated kitchen offers quality finishes and functionality, perfect for everyday living and entertaining. Ring doorbell & thermostate add peace of mind. Step outside to a private backyard surrounded by mature trees, creating a quiet, country-like setting right in town. Enjoy evenings on the private deck or gather around the fire pit for relaxed outdoor living. A clean, detached two-stall garage measuring 26x24 provides excellent storage and workspace. This home offers the perfect blend of updates, privacy, and small-town charm in a peaceful setting.
Active
$289,000
335 1st Ave NE, Rice, MN 56367
4beds
1,667sqft
Est.:
Single Family Residence
Built in 1978
0.28 Acres Lot
$288,800 Zestimate®
$173/sqft
$-- HOA
What's special
Charming cast-iron clawfoot tubPrivate deck
- 4 days |
- 611 |
- 36 |
Likely to sell faster than
Zillow last checked: 9 hours ago
Listing updated: 22 hours ago
Listed by:
Nicholas Franzen 320-293-9046,
Shrewd Real Estate,
Pamela Benoit 320-250-3099
Source: NorthstarMLS as distributed by MLS GRID,MLS#: 7006595
Tour with a local agent
Facts & features
Interior
Bedrooms & bathrooms
- Bedrooms: 4
- Bathrooms: 2
- Full bathrooms: 2
Bedroom
- Level: Upper
- Area: 156 Square Feet
- Dimensions: 12x13
Bedroom 2
- Level: Upper
- Area: 100 Square Feet
- Dimensions: 10x10
Bedroom 3
- Level: Lower
- Area: 154 Square Feet
- Dimensions: 11x14
Bedroom 4
- Level: Lower
- Area: 100 Square Feet
- Dimensions: 10x10
Dining room
- Level: Upper
- Area: 234 Square Feet
- Dimensions: 13 x 18
Family room
- Level: Lower
- Area: 165 Square Feet
- Dimensions: 11x15
Kitchen
- Level: Upper
- Area: 91 Square Feet
- Dimensions: 13 x 7
Living room
- Level: Upper
- Area: 221 Square Feet
- Dimensions: 17x13
Heating
- Forced Air
Cooling
- Central Air
Appliances
- Included: Dishwasher, Dryer, Microwave, Range, Refrigerator
Features
- Basement: Finished
- Has fireplace: No
Interior area
- Total structure area: 1,667
- Total interior livable area: 1,667 sqft
- Finished area above ground: 960
- Finished area below ground: 707
Property
Parking
- Total spaces: 2
- Parking features: Detached Garage
- Garage spaces: 2
- Details: Garage Dimensions (24x24)
Accessibility
- Accessibility features: None
Features
- Levels: Multi/Split
- Patio & porch: Deck
Lot
- Size: 0.28 Acres
- Dimensions: 100 x 120
Details
- Foundation area: 960
- Parcel number: 150028100
- Zoning description: Residential-Single Family
Construction
Type & style
- Home type: SingleFamily
- Property subtype: Single Family Residence
Materials
- Roof: Asphalt
Condition
- New construction: No
- Year built: 1978
Utilities & green energy
- Gas: Natural Gas
- Sewer: City Sewer/Connected
- Water: City Water/Connected
Community & HOA
Community
- Subdivision: Morningside Add To Rice
HOA
- Has HOA: No
Location
- Region: Rice
Financial & listing details
- Price per square foot: $173/sqft
- Tax assessed value: $195,200
- Annual tax amount: $1,874
- Date on market: 1/10/2026
Estimated market value
$288,800
$274,000 - $303,000
$1,733/mo
Price history
Price history
| Date | Event | Price |
|---|---|---|
| 1/10/2026 | Listed for sale | $289,000+17.5%$173/sqft |
Source: | ||
| 8/15/2023 | Sold | $246,000+9.3%$148/sqft |
Source: | ||
| 7/8/2023 | Pending sale | $225,000$135/sqft |
Source: | ||
| 7/7/2023 | Listed for sale | $225,000+25.7%$135/sqft |
Source: | ||
| 8/15/2019 | Sold | $179,000-5.7%$107/sqft |
Source: | ||
Public tax history
Public tax history
| Year | Property taxes | Tax assessment |
|---|---|---|
| 2025 | $1,884 +1% | $195,200 +3.4% |
| 2024 | $1,866 +3.8% | $188,700 +0.9% |
| 2023 | $1,798 +8.2% | $187,100 +10.8% |
Find assessor info on the county website
BuyAbility℠ payment
Est. payment
$1,744/mo
Principal & interest
$1397
Property taxes
$246
Home insurance
$101
Climate risks
Neighborhood: 56367
Nearby schools
GreatSchools rating
- 7/10Rice Elementary SchoolGrades: PK-5Distance: 0.2 mi
- 4/10Sauk Rapids-Rice Middle SchoolGrades: 6-8Distance: 11.7 mi
- 6/10Sauk Rapids-Rice Senior High SchoolGrades: 9-12Distance: 11.2 mi
- Loading
- Loading
