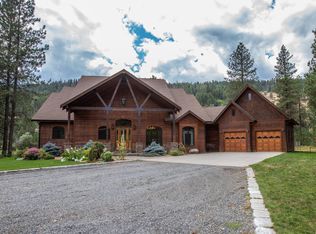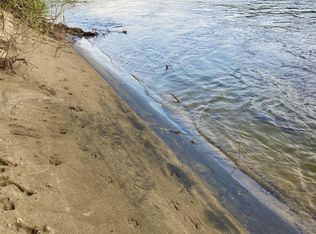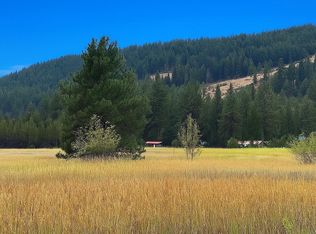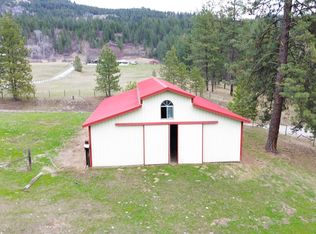Sold
Listed by:
Robert McClintock,
Keller Williams Realty Spokane
Bought with: ZNonMember-Office-MLS
$1,000,000
3349 F Rockcut Road, Kettle Falls, WA 98141
4beds
4,157sqft
Single Family Residence
Built in 2008
10 Acres Lot
$1,011,300 Zestimate®
$241/sqft
$3,421 Estimated rent
Home value
$1,011,300
$779,000 - $1.30M
$3,421/mo
Zestimate® history
Loading...
Owner options
Explore your selling options
What's special
Find your retreat! 4Bdr, 4Bth lodge home, where luxury meets rustic charm. Nestled on 10 acres on the Kettle River, the home is surrounded by natural beauty. Inside, you'll be greeted by a grand, open floor plan, the focal point of the great room is a magnificent two story fireplace. Three en-suite bedrooms add comfort and privacy. The expansive gourmet kitchen is a chef's dream, with commercial-grade appliances and ample counter space. Custom hardwood floors lend an air of elegance and warmth. Property Includes an oversized 2-car attached garage, and 4-car detached garage/shop. Outside, find a mix of manicured lawn, and trees. Enjoy mature fruit trees/garden, fishing and swimming right out your door. Owner Financing 600,000 down, 5%, 15yrs
Zillow last checked: 8 hours ago
Listing updated: September 14, 2025 at 04:04am
Listed by:
Robert McClintock,
Keller Williams Realty Spokane
Bought with:
Non Member ZDefault
ZNonMember-Office-MLS
Source: NWMLS,MLS#: 2241675
Facts & features
Interior
Bedrooms & bathrooms
- Bedrooms: 4
- Bathrooms: 4
- Full bathrooms: 2
- 3/4 bathrooms: 2
- Main level bathrooms: 2
- Main level bedrooms: 2
Primary bedroom
- Level: Main
Bedroom
- Level: Main
Bathroom full
- Level: Main
Bathroom full
- Level: Main
Dining room
- Level: Main
Entry hall
- Level: Main
Great room
- Level: Main
Kitchen with eating space
- Level: Main
Utility room
- Level: Main
Heating
- Fireplace, Fireplace Insert, Forced Air, Heat Pump, Electric, Wood
Cooling
- Central Air
Appliances
- Included: Dishwasher(s), Double Oven, Dryer(s), Microwave(s), Refrigerator(s), Stove(s)/Range(s), Washer(s), Water Heater: Electric
Features
- Bath Off Primary, Ceiling Fan(s), Dining Room, High Tech Cabling
- Flooring: Hardwood
- Doors: French Doors
- Basement: None
- Number of fireplaces: 1
- Fireplace features: Wood Burning, Main Level: 1, Fireplace
Interior area
- Total structure area: 4,157
- Total interior livable area: 4,157 sqft
Property
Parking
- Total spaces: 4
- Parking features: Attached Garage, Detached Garage
- Attached garage spaces: 4
Features
- Levels: Two
- Stories: 2
- Entry location: Main
- Patio & porch: Bath Off Primary, Ceiling Fan(s), Dining Room, Fireplace, French Doors, High Tech Cabling, Sprinkler System, Vaulted Ceiling(s), Walk-In Closet(s), Water Heater
- Has view: Yes
- View description: Mountain(s), River, Territorial
- Has water view: Yes
- Water view: River
- Waterfront features: Low Bank, River
Lot
- Size: 10 Acres
- Features: Patio, Propane, Shop, Sprinkler System
- Topography: Level,Rolling,Sloped
- Residential vegetation: Brush, Fruit Trees, Garden Space, Wooded
Details
- Parcel number: 1535700
- Special conditions: Standard
Construction
Type & style
- Home type: SingleFamily
- Property subtype: Single Family Residence
Materials
- Wood Siding, Wood Products
- Foundation: Poured Concrete
- Roof: Composition
Condition
- Year built: 2008
Utilities & green energy
- Electric: Company: Avista
- Sewer: Septic Tank, Company: Private
- Water: Private, Company: Private
Community & neighborhood
Location
- Region: Kettle Falls
- Subdivision: Kettle Falls
Other
Other facts
- Listing terms: Cash Out,Conventional
- Cumulative days on market: 332 days
Price history
| Date | Event | Price |
|---|---|---|
| 8/14/2025 | Sold | $1,000,000$241/sqft |
Source: | ||
| 5/12/2025 | Pending sale | $1,000,000$241/sqft |
Source: | ||
| 4/9/2025 | Price change | $1,000,000-16.5%$241/sqft |
Source: | ||
| 6/13/2024 | Price change | $1,198,000-0.2%$288/sqft |
Source: | ||
| 5/9/2024 | Listed for sale | $1,200,000$289/sqft |
Source: | ||
Public tax history
Tax history is unavailable.
Neighborhood: 99141
Nearby schools
GreatSchools rating
- NAOrient Elementary SchoolGrades: K-8Distance: 0.7 mi

Get pre-qualified for a loan
At Zillow Home Loans, we can pre-qualify you in as little as 5 minutes with no impact to your credit score.An equal housing lender. NMLS #10287.



