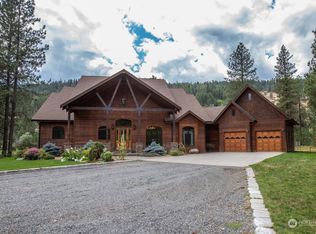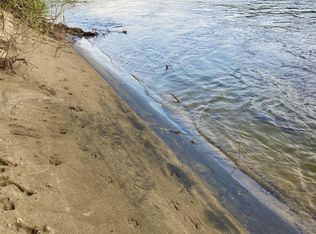Closed
$1,000,000
3349F Rockcut Rd #F, Kettle Falls, WA 99141
4beds
4baths
4,157sqft
Single Family Residence, Residential
Built in 2008
10 Acres Lot
$1,007,000 Zestimate®
$241/sqft
$3,300 Estimated rent
Home value
$1,007,000
$775,000 - $1.30M
$3,300/mo
Zestimate® history
Loading...
Owner options
Explore your selling options
What's special
Find your retreat! 4 Bdr, 4 Bth lodge home, where luxury meets rustic charm. Nestled on 10 acres on the Kettle River, the home is surrounded by natural beauty. Inside, you'll be greeted by a grand, open floor plan, the focal point of the great room is a magnificent two story fireplace. Three en-suite bedrooms add comfort and privacy. The expansive gourmet kitchen is a chef's dream, with commercial-grade appliances and ample counter space for culinary creations. Custom hardwood floors lend an air of elegance and warmth. Property Includes an oversized 2-car attached garage, and 4-car detached garage/shop. Outside, find a mix of manicured lawn, and trees. Enjoy Mature fruit trees/garden, fishing and swimming right out your back door. Owner Financing 600,000 down, 5%, 15yrs
Zillow last checked: 8 hours ago
Listing updated: August 14, 2025 at 04:47pm
Listed by:
Day Star Realty Team 509-593-1059,
KELLER WILLIAMS REALTY COLVILLE
Bought with:
KEN L HOUSE, 116629
KELLER WILLIAMS REALTY COLVILLE
Source: Northeast Washington AOR,MLS#: 43295
Facts & features
Interior
Bedrooms & bathrooms
- Bedrooms: 4
- Bathrooms: 4
Heating
- Heat Pump, Wood, Forced Air, Electric, Fireplace(s)
Cooling
- Central Air
Appliances
- Included: Washer, Refrigerator, Range Hood, Microwave, Gas Range, Dryer, Double Oven, Dishwasher
- Laundry: Main Level, Laundry Room
Features
- Walk-In Closet(s), Kitchen Island, Vaulted Ceiling(s), Ceiling Fan(s), See Remarks
- Flooring: Tile
- Basement: None
- Has fireplace: Yes
Interior area
- Total structure area: 4,157
- Total interior livable area: 4,157 sqft
Property
Parking
- Total spaces: 5
- Parking features: Garage - Attached
- Attached garage spaces: 5
Features
- Stories: 2
- Patio & porch: Porch, Covered, Patio, See Remarks
- Has view: Yes
- View description: Mountain(s), River, Territorial
- Has water view: Yes
- Water view: River
- Waterfront features: River Front, Beach Front, Beach Access
- Frontage type: River,Government Line
Lot
- Size: 10 Acres
- Features: Garden, Orchard(s), Landscaped, See Remarks
- Topography: Sloped, Rolling/Benches, Level
Details
- Additional structures: Outbuilding
- Parcel number: 1535700
- Zoning description: Residential, R5
- Other equipment: Irrigation Equipment
Construction
Type & style
- Home type: SingleFamily
- Property subtype: Single Family Residence, Residential
Materials
- Wood Siding
- Foundation: Concrete Perimeter, Crawl Space, See Remarks
- Roof: Composition
Condition
- New construction: No
- Year built: 2008
Utilities & green energy
- Electric: Circuit Breakers, 400 Amp Service
- Sewer: Septic/Drainfield
- Water: Drilled Well
Community & neighborhood
Location
- Region: Kettle Falls
HOA & financial
HOA
- Has HOA: No
Other
Other facts
- Listing terms: VA Loan,Cash,Conventional
- Road surface type: Gravel
Price history
| Date | Event | Price |
|---|---|---|
| 8/14/2025 | Sold | $1,000,000$241/sqft |
Source: Northeast Washington AOR #43295 Report a problem | ||
| 8/11/2025 | Pending sale | $1,000,000$241/sqft |
Source: Northeast Washington AOR #43295 Report a problem | ||
| 5/12/2025 | Contingent | $1,000,000$241/sqft |
Source: Northeast Washington AOR #43295 Report a problem | ||
| 4/9/2025 | Price change | $1,000,000-16.5%$241/sqft |
Source: Northeast Washington AOR #43295 Report a problem | ||
| 6/24/2024 | Price change | $1,198,000-0.2%$288/sqft |
Source: Northeast Washington AOR #43295 Report a problem | ||
Public tax history
Tax history is unavailable.
Neighborhood: 99141
Nearby schools
GreatSchools rating
- NAOrient Elementary SchoolGrades: K-8Distance: 0.6 mi

Get pre-qualified for a loan
At Zillow Home Loans, we can pre-qualify you in as little as 5 minutes with no impact to your credit score.An equal housing lender. NMLS #10287.

