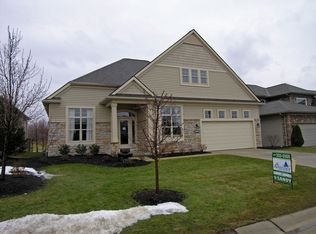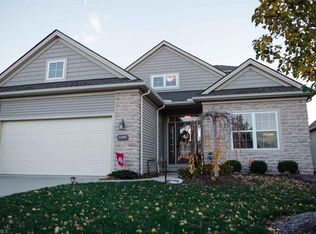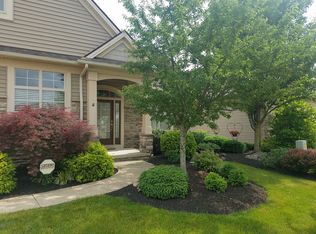Sold for $650,000 on 07/22/25
$650,000
33497 Lyons Gate Run, Avon, OH 44011
3beds
4,025sqft
Single Family Residence
Built in 2004
5,998.21 Square Feet Lot
$665,000 Zestimate®
$161/sqft
$3,355 Estimated rent
Home value
$665,000
$599,000 - $738,000
$3,355/mo
Zestimate® history
Loading...
Owner options
Explore your selling options
What's special
A unique opportunity to own this well-maintained, custom-built home with quality finishes situated on premium lot overlooking Hole #1 of the prestigious Red Tail Golf Course in Avon in the Red Tail Development featuring a first floor owners' suite and professionally finished basement. Red Tail offers a vibrant lifestyle with tennis and pickleball courts, a fitness center, pool, clubhouse dining, and more. This home includes over 4,025 living sq ft including a finished basement, 3 bedrooms, (with one of the bedrooms currently being used as a 1st floor den), plus a spacious second floor loft area with built-ins, 3.5 baths, a two-story great room with double sided gas fireplace and a wall of windows that frame serene golf course views, formal dining room, and a functional butler’s pantry/wet bar. The eat-in kitchen offers granite countertops, a center island, gas cooktop, double wall ovens, and ample cabinetry, with a eat-in area that opens to the living space. The first-floor owners' suite includes a sitting area with access to the patio and views of the golf course, dual-sided gas fireplace, walk-in closet with closet organizer, and en-suite bath with a double vanity, stand up shower and jetted tub. The finished lower level offers a wet bar, separated multi purpose flex room, and plenty of storage. A stamped concrete patio runs along the back of the home with direct golf course views. Furnace and AC are all newer (2022/2018), refrigerator (2020), water heater (2018), and dishwasher (2021). INCLUDED are all kitchen appliances, washer/dryer, Security System, refrigerator in basement, and window treatments. Conveniently located near I-90, I-480 for easy access to Cleveland Hopkins Airport, parks, shopping, restaurants, and many other local attractions.
Zillow last checked: 8 hours ago
Listing updated: July 22, 2025 at 12:49pm
Listing Provided by:
Inna M Muravin 440-568-0400cleveland@evrealestate.com,
Engel & Völkers Distinct
Bought with:
Nicholas A Sanfilippo, 2019006318
Gentile Real Estate LLC
Source: MLS Now,MLS#: 5120309 Originating MLS: Akron Cleveland Association of REALTORS
Originating MLS: Akron Cleveland Association of REALTORS
Facts & features
Interior
Bedrooms & bathrooms
- Bedrooms: 3
- Bathrooms: 4
- Full bathrooms: 3
- 1/2 bathrooms: 1
- Main level bathrooms: 2
- Main level bedrooms: 2
Primary bedroom
- Description: Flooring: Carpet
- Features: Fireplace, Primary Downstairs
- Level: First
- Dimensions: 16 x 14
Bedroom
- Description: Flooring: Carpet
- Level: First
- Dimensions: 13 x 12
Bedroom
- Description: Flooring: Carpet
- Features: Walk-In Closet(s)
- Level: Second
- Dimensions: 13 x 13
Dining room
- Description: Flooring: Hardwood
- Level: First
- Dimensions: 13 x 12
Eat in kitchen
- Description: Flooring: Other
- Level: First
- Dimensions: 17 x 15
Laundry
- Description: Flooring: Other
- Level: First
- Dimensions: 9 x 8
Living room
- Description: Flooring: Carpet
- Features: Fireplace
- Level: First
- Dimensions: 31 x 18
Loft
- Description: Flooring: Carpet
- Level: Second
- Dimensions: 17 x 14
Recreation
- Description: Flooring: Carpet
- Level: Lower
- Dimensions: 33 x 30
Heating
- Forced Air, Gas
Cooling
- Central Air
Appliances
- Included: Built-In Oven, Cooktop, Dryer, Dishwasher, Disposal, Microwave, Range, Refrigerator, Washer
- Laundry: Electric Dryer Hookup, Main Level, Laundry Room
Features
- Wet Bar, Ceiling Fan(s), Crown Molding, Double Vanity, Entrance Foyer, Eat-in Kitchen, Kitchen Island, Primary Downstairs, Recessed Lighting, Walk-In Closet(s)
- Windows: Blinds, Window Treatments
- Basement: Full,Finished,Sump Pump
- Number of fireplaces: 1
- Fireplace features: Double Sided, Gas, Living Room, Primary Bedroom
Interior area
- Total structure area: 4,025
- Total interior livable area: 4,025 sqft
- Finished area above ground: 2,839
- Finished area below ground: 1,186
Property
Parking
- Total spaces: 2
- Parking features: Attached, Direct Access, Electricity, Garage Faces Front, Garage, Garage Door Opener, Paved
- Attached garage spaces: 2
Features
- Levels: Two
- Stories: 2
- Patio & porch: Patio
- Exterior features: Sprinkler/Irrigation
- Pool features: Community
- Has view: Yes
- View description: Golf Course
Lot
- Size: 5,998 sqft
- Features: On Golf Course
Details
- Parcel number: 0400025000317
Construction
Type & style
- Home type: SingleFamily
- Architectural style: Colonial
- Property subtype: Single Family Residence
Materials
- Stone, Vinyl Siding
- Roof: Asphalt,Fiberglass
Condition
- Year built: 2004
Utilities & green energy
- Sewer: Public Sewer
- Water: Public
Community & neighborhood
Security
- Security features: Security System, Carbon Monoxide Detector(s), Smoke Detector(s)
Community
- Community features: Clubhouse, Fitness, Golf, Pool, Restaurant, Tennis Court(s)
Location
- Region: Avon
- Subdivision: Red Tail Dev 09
HOA & financial
HOA
- Has HOA: Yes
- HOA fee: $625 annually
- Services included: Association Management, Common Area Maintenance, Other, Reserve Fund
- Association name: Redtail Master Homeowners Association
Other
Other facts
- Listing terms: Cash,Conventional,FHA,VA Loan
Price history
| Date | Event | Price |
|---|---|---|
| 7/22/2025 | Sold | $650,000$161/sqft |
Source: | ||
| 5/10/2025 | Pending sale | $650,000$161/sqft |
Source: | ||
| 5/8/2025 | Listed for sale | $650,000+38.3%$161/sqft |
Source: | ||
| 6/8/2017 | Sold | $470,000-1.9%$117/sqft |
Source: MLS Now #3874410 | ||
| 5/4/2017 | Pending sale | $479,000$119/sqft |
Source: Howard Hanna - Crocker Road #3874410 | ||
Public tax history
| Year | Property taxes | Tax assessment |
|---|---|---|
| 2024 | $9,586 +16.2% | $204,810 +29.3% |
| 2023 | $8,252 +0.7% | $158,340 |
| 2022 | $8,197 -0.2% | $158,340 |
Find assessor info on the county website
Neighborhood: 44011
Nearby schools
GreatSchools rating
- NAAvon East Elementary SchoolGrades: K-2Distance: 1.3 mi
- 8/10Avon Middle SchoolGrades: 6-8Distance: 3.1 mi
- 9/10Avon High SchoolGrades: 9-12Distance: 2.9 mi
Schools provided by the listing agent
- District: Avon LSD - 4703
Source: MLS Now. This data may not be complete. We recommend contacting the local school district to confirm school assignments for this home.
Get a cash offer in 3 minutes
Find out how much your home could sell for in as little as 3 minutes with a no-obligation cash offer.
Estimated market value
$665,000
Get a cash offer in 3 minutes
Find out how much your home could sell for in as little as 3 minutes with a no-obligation cash offer.
Estimated market value
$665,000


