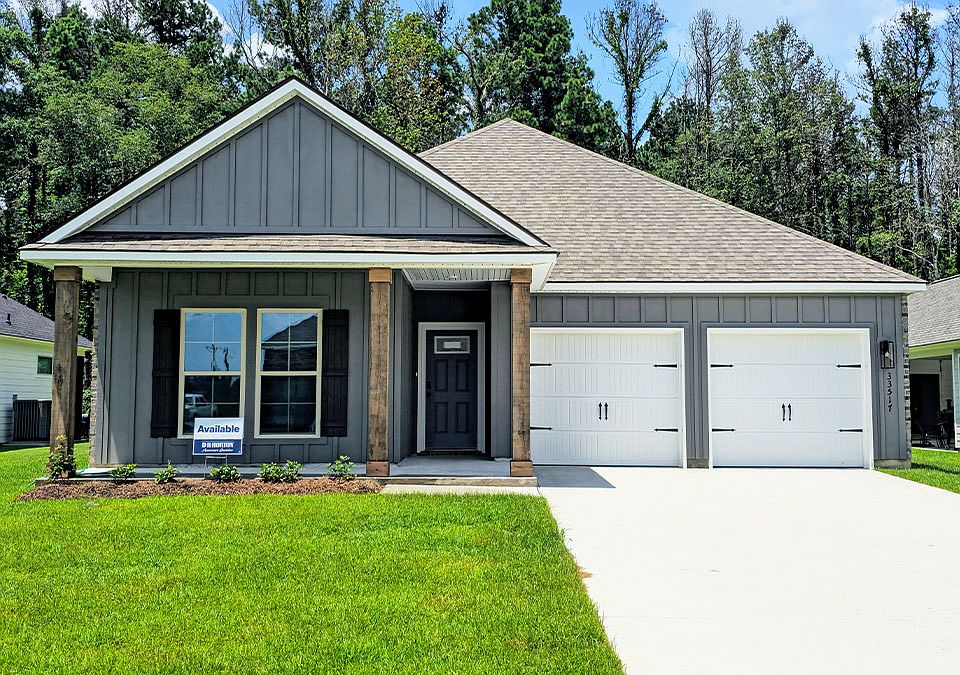Welcome to the Lacombe Plan at Tenor Cove in Watson, LA! This five-bedroom, three-bathroom, two-car garage home is ideal for anyone. The open-concept floor plan allows you to easily move between the living room, dining room, and kitchen, making it perfect for entertaining guests or spending time with family. The kitchen features stainless steel equipment, a large island, and ample counter space. The spacious primary suite, which is near the kitchen, boasts a walk-in closet and an en suite. This split floorplan has two other bedrooms and shared bathroom access in the front of the house. The house also offers a patio with sufficient space for gathering. Primary Bedroom: The primary bedroom is spacious and has a huge walk-in closet and a private bathroom. The primary bedroom is perfect for relaxing and getting a good night's sleep. The primary bedroom is located in the rear of the home. The bathroom has a double vanity and a tub/shower combo.
New construction
$299,900
33493 Tenor Dr, Denham Springs, LA 70706
5beds
2,062sqft
Est.:
Single Family Residence, Residential
Built in 2024
8,407 sqft lot
$-- Zestimate®
$145/sqft
$33/mo HOA
What's special
Open-concept floor planSplit floorplanStainless steel equipmentRear of the homePrimary bedroomSpacious primary suiteEn suite
- 16 days
- on Zillow |
- 283 |
- 21 |
Zillow last checked: 7 hours ago
Listing updated: May 27, 2025 at 04:29pm
Listed by:
Melissa Bonnee Duncan,
D.R. Horton Realty Of Louisian 225-772-9236
Source: ROAM MLS,MLS#: 2025009012
Travel times
Schedule tour
Select your preferred tour type — either in-person or real-time video tour — then discuss available options with the builder representative you're connected with.
Select a date
Open house
Facts & features
Interior
Bedrooms & bathrooms
- Bedrooms: 5
- Bathrooms: 3
- Full bathrooms: 3
Rooms
- Room types: Bedroom, Kitchen, Living Room, Primary Bedroom
Primary bedroom
- Features: En Suite Bath
- Level: First
- Area: 212.8
- Width: 14
Bedroom 1
- Level: First
- Area: 129.28
- Width: 10.1
Bedroom 2
- Level: First
- Area: 109.08
- Width: 10.1
Bedroom 3
- Level: First
- Area: 128
- Width: 10
Bedroom 4
- Level: First
- Area: 109.08
- Width: 10.1
Primary bathroom
- Features: Double Vanity, Separate Shower, Soaking Tub, Water Closet
Kitchen
- Features: Granite Counters, Kitchen Island, Pantry
- Level: First
- Area: 157.32
Living room
- Level: First
- Area: 297.85
Heating
- Central
Cooling
- Central Air
Appliances
- Included: Dishwasher, Disposal, Range Hood, Microwave, Range/Oven, Stainless Steel Appliance(s)
- Laundry: Laundry Room, Inside, Washer/Dryer Hookups
Features
- Flooring: Carpet, Tile
Interior area
- Total structure area: 2,062
- Total interior livable area: 2,062 sqft
Property
Parking
- Total spaces: 2
- Parking features: 2 Cars Park, Driveway, Garage, Garage Door Opener
- Has garage: Yes
Features
- Stories: 1
- Patio & porch: Covered, Porch, Patio
- Fencing: None
- Frontage length: 58
Lot
- Size: 8,407 sqft
- Dimensions: 58.7 x 143.69
- Features: Landscaped
Construction
Type & style
- Home type: SingleFamily
- Architectural style: Traditional
- Property subtype: Single Family Residence, Residential
Materials
- Brick Siding, Wood Siding, Frame
- Foundation: Slab
- Roof: Shingle
Condition
- All Original,Never Occupied
- New construction: Yes
- Year built: 2024
Details
- Builder name: D.r. Horton, Inc. - Gulf Coast
- Warranty included: Yes
Utilities & green energy
- Gas: City/Parish
- Sewer: Public Sewer
- Water: Public
Community & HOA
Community
- Security: Smoke Detector(s)
- Subdivision: Tenor Cove
HOA
- Has HOA: Yes
- HOA fee: $400 annually
Location
- Region: Denham Springs
Financial & listing details
- Price per square foot: $145/sqft
- Price range: $299.9K - $299.9K
- Date on market: 5/15/2025
- Listing terms: Cash,Conventional,FHA,FMHA/Rural Dev,VA Loan
About the community
Welcome to Tenor Cove, a new home community in in the sprawling city of Denham Springs, LA. This community is currently offering 2 different floorplans, ranging from 4-5 bedrooms, 2-3 bathrooms, and 1,860-2,068 square footage.
Walking into our homes, you'll see our open floorplans, and all the smart home features we provide in each D.R. Horton home. The kitchen features shaker-style cabinets, granite countertops, and stainless-steel Whirlpool appliances, perfect to cook solo meals and your family. Our America's Smart Home® package offers devices such as the Amazon Echo Pop, Deako® Smart Switches, a Honeywell Thermostat, and more.
Zoned for the highly sought schools Live Oak in Livingston Parish, Tenor Cove provides a quiet country setting, yet just a few miles from I-12 and Baton Rouge, with quick access to shopping, dining, entertainment, and popular nearby attractions such as the Juban Crossing Mall, Bass Pro Shops Development, Denham Springs Antique Village, and many restaurants!
Come to Tenor Cove and find the perfect house to call home! Schedule a tour today!
Source: DR Horton

