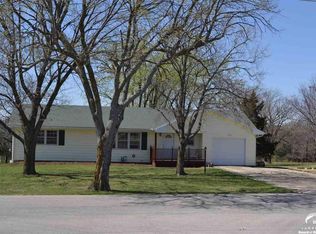Sold
Price Unknown
3349 SE Tecumseh Rd, Tecumseh, KS 66542
4beds
2,504sqft
Single Family Residence, Residential
Built in 1960
0.93 Acres Lot
$270,300 Zestimate®
$--/sqft
$2,356 Estimated rent
Home value
$270,300
$238,000 - $303,000
$2,356/mo
Zestimate® history
Loading...
Owner options
Explore your selling options
What's special
This single-family home is lovingly maintained and has only had one owner. It offers a cozy and well-cared-for atmosphere. Providing ample outdoor space for endless possibilities. With nearly an acre of land, there is room for a garden, a playset or even a pool. The location is truly unbeatable, situated across the street from Tecumseh South Elementary School. Furthermore, the kitchen and bathrooms in the house have recently received updates, adding a touch of modernity and freshness to the home. These updates not only enhance the overall appeal but also provide increased functionality and comfort for the homeowners. Additionally, the home features a spacious living room with plenty of natural light and the bedrooms are generously sized and offer plenty of closet space. Overall, this walk-out ranch presents an exceptional opportunity for buyers who value a well-maintained property in a desirable location, with the added benefit of recent updates. A MUST SEE!!
Zillow last checked: 8 hours ago
Listing updated: April 04, 2024 at 12:27pm
Listed by:
Sharon Lindteigen 785-640-6785,
KW One Legacy Partners, LLC
Bought with:
Lou Ann Thoms, AB00005052
Coldwell Banker American Home
Source: Sunflower AOR,MLS#: 231814
Facts & features
Interior
Bedrooms & bathrooms
- Bedrooms: 4
- Bathrooms: 3
- Full bathrooms: 3
Primary bedroom
- Level: Main
- Area: 210.04
- Dimensions: 11'10"x17'9"
Bedroom 2
- Level: Main
- Area: 141
- Dimensions: 11'9"x12'
Bedroom 3
- Level: Main
- Area: 118.25
- Dimensions: 10'9"x11'
Bedroom 4
- Level: Lower
- Area: 220.52
- Dimensions: 12'1"x18'3"
Dining room
- Level: Main
- Area: 123.5
- Dimensions: 9'6"x13'
Kitchen
- Level: Main
- Area: 185.25
- Dimensions: 19'6"x9'6"
Laundry
- Level: Basement
- Area: 141.44
- Dimensions: 12'8"x11'2"
Living room
- Level: Main
- Area: 300
- Dimensions: 20'x15'
Recreation room
- Level: Basement
- Area: 286.78
- Dimensions: 14'10"x19'4"
Appliances
- Laundry: In Basement
Features
- Basement: Concrete,Full,Partially Finished,Walk-Out Access
- Has fireplace: No
Interior area
- Total structure area: 2,504
- Total interior livable area: 2,504 sqft
- Finished area above ground: 1,504
- Finished area below ground: 1,000
Property
Parking
- Parking features: Attached
- Has attached garage: Yes
Features
- Patio & porch: Deck
Lot
- Size: 0.93 Acres
Details
- Additional structures: Outbuilding
- Parcel number: R41659
- Special conditions: Standard,Arm's Length
Construction
Type & style
- Home type: SingleFamily
- Architectural style: Ranch
- Property subtype: Single Family Residence, Residential
Materials
- Frame
- Roof: Composition
Condition
- Year built: 1960
Community & neighborhood
Location
- Region: Tecumseh
- Subdivision: Not Subdivided
Price history
| Date | Event | Price |
|---|---|---|
| 2/21/2024 | Sold | -- |
Source: | ||
| 1/24/2024 | Pending sale | $295,900$118/sqft |
Source: | ||
| 1/17/2024 | Listed for sale | $295,900$118/sqft |
Source: | ||
| 1/8/2024 | Pending sale | $295,900$118/sqft |
Source: | ||
| 12/1/2023 | Price change | $295,900-1.3%$118/sqft |
Source: | ||
Public tax history
| Year | Property taxes | Tax assessment |
|---|---|---|
| 2025 | -- | $33,454 +36.6% |
| 2024 | $3,412 +1.4% | $24,482 +4% |
| 2023 | $3,364 +11.4% | $23,541 +12% |
Find assessor info on the county website
Neighborhood: 66542
Nearby schools
GreatSchools rating
- 6/10Tecumseh South Elementary SchoolGrades: PK-6Distance: 0 mi
- 4/10Shawnee Heights Middle SchoolGrades: 7-8Distance: 1.9 mi
- 7/10Shawnee Heights High SchoolGrades: 9-12Distance: 1.7 mi
Schools provided by the listing agent
- Elementary: Tecumseh South Elementary School/USD 450
- Middle: Shawnee Heights Middle School/USD 450
- High: Shawnee Heights High School/USD 450
Source: Sunflower AOR. This data may not be complete. We recommend contacting the local school district to confirm school assignments for this home.
