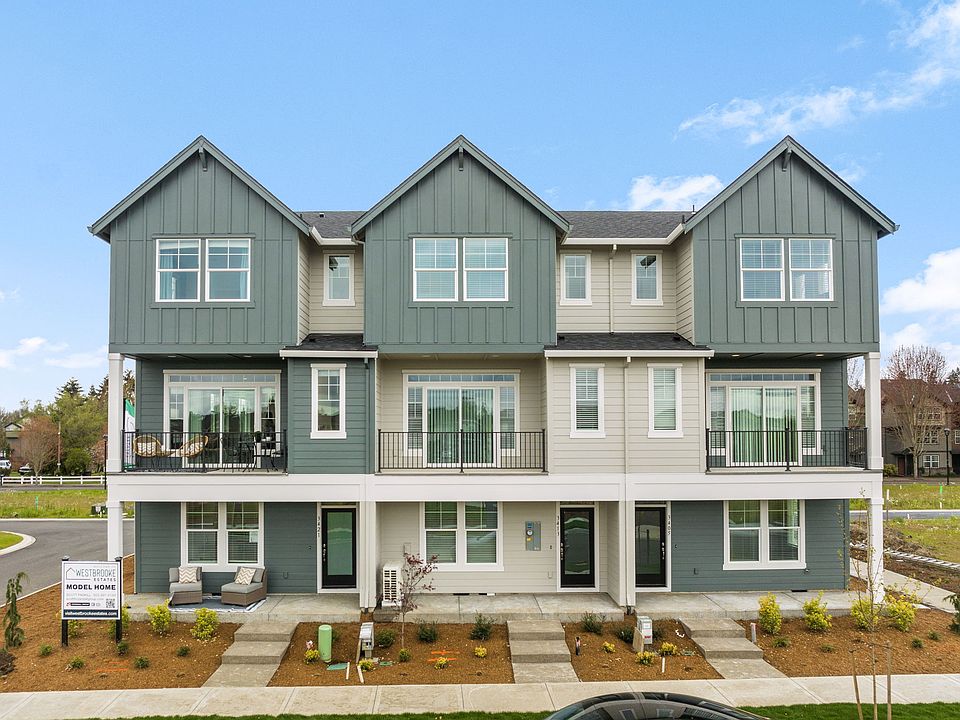TURN KEY MOVE IN PACKAGES INCLUDES: Fridge, Washer, Dryer, garage door opener, 2" faux wood Blinds, and A/C. PLUS HUGE Builder Incentive too!! OR - AWay below Market, 30 yr fixed interest rate available! See site agent for details. Home is Move in Ready! Brand New Luxury Townhome Community, Located in South Hillsboro! End unit! The Devon Plan offers 4 bedrooms, 3.5 baths, a large kitchen island + walk-in pantry and 9' ceilings or higher throughout entire home. Standard Features include quartz counters & under-mount sinks in kitchen AND bathrooms, black matte hardware, lighting fixtures & faucets, stainless steel appliances, soft close doors & drawers at all cabinets and wide plank laminate hardwood flooring on entire main level. Stay warm in the winter with electric heat pump that will also keep you cool in the summer! The primary suite has a vaulted ceiling, walk-in closet, walk in shower, dual sinks and more. The upstairs loft area is a great flex space for a desk or small couch. The home has a two car side by side garage, 50 amp EV outlet in garage, a covered deck off the great room, plus a bedroom and full bath on the ground level. NEIGHBORHOOD PRICING STARTING AT $399,500! Pictures are of a same floorplan in model building w/ similar finishes. Taxes TBD. Move in Ready. Home Faces SE White Oak Ave, SE Hammock is the alley behind the home. End/Corner unit. [Home Energy Score = 7. HES Report at null]
Active
Special offer
$479,500
3349 SE Hammock Ln, Hillsboro, OR 97123
4beds
1,935sqft
Residential, Townhouse
Built in 2025
1,306 sqft lot
$479,600 Zestimate®
$248/sqft
$172/mo HOA
What's special
Covered deckUpstairs loft areaWalk-in closetElectric heat pumpWalk in showerDual sinksVaulted ceiling
- 145 days
- on Zillow |
- 218 |
- 7 |
Zillow last checked: 7 hours ago
Listing updated: June 24, 2025 at 08:52am
Listed by:
Megan Talalemotu 503-997-6188,
John L. Scott,
Scott Paskill 503-997-6188,
John L. Scott
Source: RMLS (OR),MLS#: 545489376
Travel times
Schedule tour
Select a date
Open houses
Facts & features
Interior
Bedrooms & bathrooms
- Bedrooms: 4
- Bathrooms: 4
- Full bathrooms: 3
- Partial bathrooms: 1
- Main level bathrooms: 1
Rooms
- Room types: Bedroom 4, Loft, Utility Room, Bedroom 2, Bedroom 3, Dining Room, Family Room, Kitchen, Living Room, Primary Bedroom
Primary bedroom
- Features: Double Sinks, High Speed Internet, Suite, Vaulted Ceiling, Walkin Closet, Walkin Shower, Wallto Wall Carpet
- Level: Upper
- Area: 195
- Dimensions: 15 x 13
Bedroom 2
- Features: Closet, High Ceilings, High Speed Internet, Wallto Wall Carpet
- Level: Upper
- Area: 81
- Dimensions: 9 x 9
Bedroom 3
- Features: Closet, High Ceilings, High Speed Internet, Wallto Wall Carpet
- Level: Upper
- Area: 90
- Dimensions: 10 x 9
Bedroom 4
- Features: Closet, High Ceilings, High Speed Internet, Wallto Wall Carpet
- Level: Lower
- Area: 132
- Dimensions: 12 x 11
Dining room
- Features: High Ceilings, Laminate Flooring
- Level: Main
- Area: 105
- Dimensions: 15 x 7
Kitchen
- Features: Dishwasher, Disposal, Eat Bar, Microwave, Pantry, Free Standing Range, High Ceilings, Laminate Flooring, Plumbed For Ice Maker, Quartz
- Level: Main
- Area: 228
- Width: 12
Heating
- Forced Air, Heat Pump, Zoned
Cooling
- Central Air, Heat Pump
Appliances
- Included: Dishwasher, Disposal, ENERGY STAR Qualified Appliances, Free-Standing Range, Microwave, Plumbed For Ice Maker, Range Hood, Stainless Steel Appliance(s), Electric Water Heater
Features
- High Ceilings, High Speed Internet, Quartz, Closet, Eat Bar, Pantry, Double Vanity, Suite, Vaulted Ceiling(s), Walk-In Closet(s), Walkin Shower, Kitchen Island
- Flooring: Laminate, Wall to Wall Carpet
- Windows: Double Pane Windows, Vinyl Frames
- Basement: None
Interior area
- Total structure area: 1,935
- Total interior livable area: 1,935 sqft
Video & virtual tour
Property
Parking
- Total spaces: 2
- Parking features: Off Street, Garage Door Opener, Attached
- Attached garage spaces: 2
Accessibility
- Accessibility features: Garage On Main, Main Floor Bedroom Bath, Natural Lighting, Accessibility
Features
- Stories: 3
- Patio & porch: Covered Deck, Porch
Lot
- Size: 1,306 sqft
- Features: Corner Lot, Level, Sprinkler, SqFt 0K to 2999
Details
- Parcel number: R2228554
Construction
Type & style
- Home type: Townhouse
- Architectural style: Contemporary
- Property subtype: Residential, Townhouse
- Attached to another structure: Yes
Materials
- Cement Siding, Insulation and Ceiling Insulation
- Foundation: Concrete Perimeter
- Roof: Composition
Condition
- New Construction
- New construction: Yes
- Year built: 2025
Details
- Builder name: Westwood Homes
- Warranty included: Yes
Utilities & green energy
- Sewer: Public Sewer
- Water: Public
- Utilities for property: Cable Connected
Community & HOA
Community
- Features: Commons, Dog park, park benches, trellis
- Subdivision: Westbrooke Estates
HOA
- Has HOA: Yes
- Amenities included: Commons, Front Yard Landscaping, Insurance, Maintenance Grounds, Management
- HOA fee: $172 monthly
Location
- Region: Hillsboro
Financial & listing details
- Price per square foot: $248/sqft
- Annual tax amount: $799
- Date on market: 1/31/2025
- Listing terms: Cash,Conventional,FHA,VA Loan
- Road surface type: Concrete
About the community
4.99%* 30-Year Fixed Rate!
109 NEW HOMES Located in the heart of South Hillsboro near Reed's Crossing and the Hi-Tech Corridor. Open Friday through Tuesday, 11AM - 4PM, 3569 SE Everwood Lane, Hillsboro, OR 97123.
Starting in the $400's | 2, 3 & 4 Bedroom Homes |1,536 - 1,945 Square Feet | 1 & 2 Car Garages
*4.99% - APR 5.755% 30-Year Fixed Rate is only valid with Westbrooke Estates preferred lenders. See site agent for details.
4.99%* 30-Year Fixed Rate!
4.99% - APR 5.755% 30-Year Fixed Rate is only valid with Westbrooke Estates preferred lenders. See site agent for details.Source: Westwood Homes

