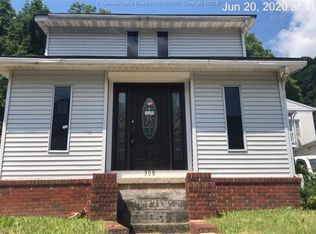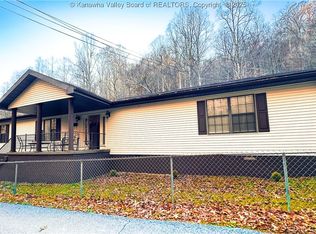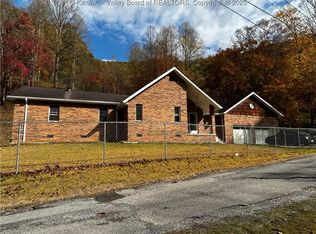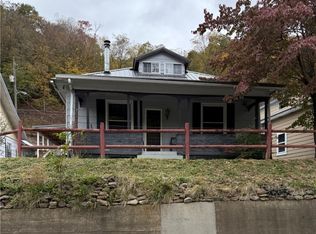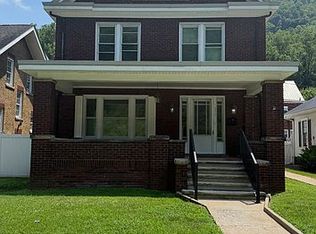Charming 2 story, 5 BR, 2 bath move-in-ready! Features approx. 2264 sq feet of living space. THis home has the perfect blend of character, comfort and convenience. Upsizing, relocating, or simply just need more space, this checks all the boxes. New roof, living room with fireplace, family room, dining room, kitchen, partial basement, fenced yard and carport.
For sale
$230,000
3349 Old Logan Rd, Logan, WV 25601
5beds
2,264sqft
Est.:
Single Family Residence
Built in 1925
-- sqft lot
$223,900 Zestimate®
$102/sqft
$-- HOA
What's special
Fenced yardPartial basementNew roofFamily roomDining room
- 61 days |
- 495 |
- 13 |
Zillow last checked: 8 hours ago
Listing updated: December 16, 2025 at 11:01am
Listed by:
Amanda Gail Trent,
Hometown Real Estate Inc. 304-752-5570
Source: KVBR,MLS#: 281493 Originating MLS: Kanawha Valley Board of REALTORS
Originating MLS: Kanawha Valley Board of REALTORS
Tour with a local agent
Facts & features
Interior
Bedrooms & bathrooms
- Bedrooms: 5
- Bathrooms: 2
- Full bathrooms: 2
Primary bedroom
- Description: Primary Bedroom
- Level: Upper
- Dimensions: 15x15
Bedroom
- Description: Other Bedroom
- Level: Upper
- Dimensions: 13x13
Bedroom 2
- Description: Bedroom 2
- Level: Main
- Dimensions: 12x12
Bedroom 3
- Description: Bedroom 3
- Level: Main
- Dimensions: 12 x12
Bedroom 4
- Description: Bedroom 4
- Level: Upper
- Dimensions: 11.5x12
Dining room
- Description: Dining Room
- Level: Main
- Dimensions: 13.5 x 12
Kitchen
- Description: Kitchen
- Level: Main
- Dimensions: 12x12
Living room
- Description: Living Room
- Level: Main
- Dimensions: 12x21
Heating
- Forced Air, Gas
Cooling
- Electric
Appliances
- Included: Dishwasher, Electric Range
Features
- Country Kitchen
- Flooring: Hardwood, Tile
- Basement: Partial
- Has fireplace: No
Interior area
- Total interior livable area: 2,264 sqft
Property
Parking
- Parking features: Carport
- Has carport: Yes
Features
- Levels: Two
- Stories: 2
- Exterior features: Fence
- Fencing: Yard Fenced
Lot
- Dimensions: 60 x 60 x 100 x 100
Details
- Parcel number: 020025003600000000
Construction
Type & style
- Home type: SingleFamily
- Architectural style: Two Story
- Property subtype: Single Family Residence
Materials
- Brick, Plaster
- Roof: Composition,Shingle
Condition
- Year built: 1925
Community & HOA
Community
- Subdivision: No
HOA
- Has HOA: No
Location
- Region: Logan
Financial & listing details
- Price per square foot: $102/sqft
- Tax assessed value: $175,200
- Annual tax amount: $1,215
- Date on market: 12/12/2025
- Cumulative days on market: 35 days
Estimated market value
$223,900
$213,000 - $235,000
$1,832/mo
Price history
Price history
| Date | Event | Price |
|---|---|---|
| 12/16/2025 | Listed for sale | $230,000+21.1%$102/sqft |
Source: | ||
| 9/2/2025 | Sold | $190,000-9.5%$84/sqft |
Source: | ||
| 7/25/2025 | Pending sale | $210,000$93/sqft |
Source: | ||
| 5/7/2025 | Listed for sale | $210,000$93/sqft |
Source: | ||
Public tax history
Public tax history
| Year | Property taxes | Tax assessment |
|---|---|---|
| 2025 | $1,215 +89.8% | $105,120 +87% |
| 2024 | $640 -7.9% | $56,220 +1.6% |
| 2023 | $695 +61.1% | $55,320 +2.7% |
Find assessor info on the county website
BuyAbility℠ payment
Est. payment
$1,084/mo
Principal & interest
$892
Property taxes
$111
Home insurance
$81
Climate risks
Neighborhood: Justice Addition
Nearby schools
GreatSchools rating
- 5/10Justice Elementary SchoolGrades: PK-4Distance: 0.1 mi
- 4/10Logan Middle SchoolGrades: 5-8Distance: 2.9 mi
- 8/10Logan Senior High SchoolGrades: 9-12Distance: 2.8 mi
Schools provided by the listing agent
- Elementary: Justice
- Middle: Logan
- High: Logan
Source: KVBR. This data may not be complete. We recommend contacting the local school district to confirm school assignments for this home.
- Loading
- Loading
