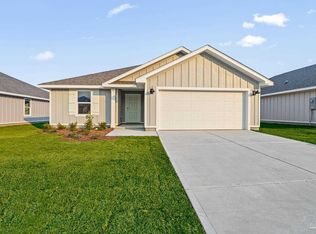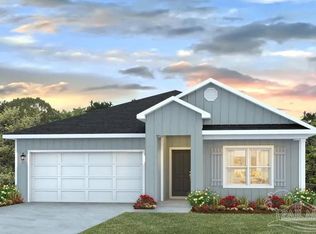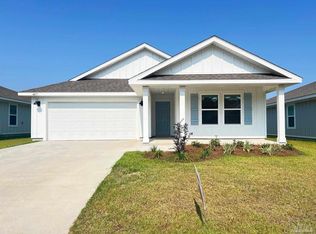Sold for $340,000 on 06/19/25
$340,000
3349 Garganey Rd, Pace, FL 32571
4beds
1,787sqft
Single Family Residence
Built in 2025
5,227.2 Square Feet Lot
$344,800 Zestimate®
$190/sqft
$2,237 Estimated rent
Home value
$344,800
$314,000 - $379,000
$2,237/mo
Zestimate® history
Loading...
Owner options
Explore your selling options
What's special
Welcome to Lakes of Woodbine! This new community is in a convenient Pace location just off Woodbine Road. The Cali plan is a beautiful 4 bed, 2 bath home with a 2-car garage. As you step inside, you'll be greeted by three guest bedrooms towards the front of the house, each featuring spacious closets to accommodate all your storage needs. Moving towards the back of the home, you'll find an inviting open concept kitchen and living room area, designed to create a warm and welcoming atmosphere for entertaining guests or spending time with family. The kitchen has an island, quartz countertops, a large pantry, and all stainless-steel appliances. Bedroom 1 is conveniently located next to the living area and offers a beautiful bathroom with a spacious walk-in closet. This home comes standard with a Smart Home Technology package. Lakes of Woodbine offers a variety of resort-style amenities, including a sparkling pool, clubhouse, scenic sidewalks, and a well-equipped gym.
Zillow last checked: 8 hours ago
Listing updated: June 19, 2025 at 01:39pm
Listed by:
Brittany Hurst 850-754-3796,
D R Horton Realty of NW Florida, LLC
Bought with:
Crystal George
Navy To Navy Homes
Source: PAR,MLS#: 661585
Facts & features
Interior
Bedrooms & bathrooms
- Bedrooms: 4
- Bathrooms: 2
- Full bathrooms: 2
Kitchen
- Level: First
- Area: 228
- Dimensions: 12.67 x 18
Living room
- Level: First
- Area: 236.31
- Dimensions: 15.08 x 15.67
Heating
- Central
Cooling
- Central Air
Appliances
- Included: Electric Water Heater, Built In Microwave, Dishwasher, Disposal
- Laundry: Inside, W/D Hookups
Features
- Bar, High Ceilings, Recessed Lighting
- Flooring: Vinyl, Carpet
- Windows: Double Pane Windows, Shutters
- Has basement: No
Interior area
- Total structure area: 1,787
- Total interior livable area: 1,787 sqft
Property
Parking
- Total spaces: 2
- Parking features: 2 Car Garage, Front Entrance, Garage Door Opener
- Garage spaces: 2
Features
- Levels: One
- Stories: 1
- Patio & porch: Covered
- Pool features: None, Community
Lot
- Size: 5,227 sqft
- Features: Central Access
Details
- Parcel number: 071n29214200f000010
- Zoning description: Res Single
Construction
Type & style
- Home type: SingleFamily
- Architectural style: Craftsman
- Property subtype: Single Family Residence
Materials
- Frame
- Foundation: Slab
- Roof: Composition
Condition
- Under Construction
- New construction: Yes
- Year built: 2025
Details
- Warranty included: Yes
Utilities & green energy
- Electric: Circuit Breakers, Copper Wiring
- Sewer: Public Sewer
- Water: Public
- Utilities for property: Cable Available
Community & neighborhood
Security
- Security features: Smoke Detector(s)
Community
- Community features: Community Room, Fitness Center, Sidewalks
Location
- Region: Pace
- Subdivision: Lakes Of Woodbine
HOA & financial
HOA
- Has HOA: Yes
- HOA fee: $555 annually
Other
Other facts
- Road surface type: Paved
Price history
| Date | Event | Price |
|---|---|---|
| 6/19/2025 | Sold | $340,000-3.7%$190/sqft |
Source: | ||
| 6/19/2025 | Pending sale | $352,900$197/sqft |
Source: | ||
| 5/9/2025 | Contingent | $352,900$197/sqft |
Source: | ||
| 5/8/2025 | Price change | $352,900-0.6%$197/sqft |
Source: | ||
| 4/15/2025 | Price change | $354,900-1.4%$199/sqft |
Source: | ||
Public tax history
| Year | Property taxes | Tax assessment |
|---|---|---|
| 2024 | $588 | $49,000 |
Find assessor info on the county website
Neighborhood: 32571
Nearby schools
GreatSchools rating
- 6/10S. S. Dixon Intermediate SchoolGrades: 3-5Distance: 1.9 mi
- 8/10Thomas L Sims Middle SchoolGrades: 6-8Distance: 1.7 mi
- 6/10Pace High SchoolGrades: 9-12Distance: 1.9 mi
Schools provided by the listing agent
- Elementary: Dixon
- Middle: SIMS
- High: Pace
Source: PAR. This data may not be complete. We recommend contacting the local school district to confirm school assignments for this home.

Get pre-qualified for a loan
At Zillow Home Loans, we can pre-qualify you in as little as 5 minutes with no impact to your credit score.An equal housing lender. NMLS #10287.
Sell for more on Zillow
Get a free Zillow Showcase℠ listing and you could sell for .
$344,800
2% more+ $6,896
With Zillow Showcase(estimated)
$351,696

