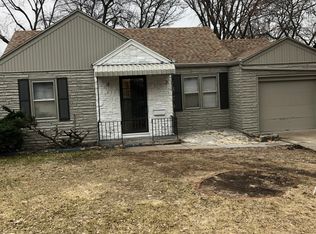Sold for $113,500 on 02/28/24
$113,500
3349 Ernst St, Omaha, NE 68112
3beds
1,053sqft
Single Family Residence
Built in 1948
7,405.2 Square Feet Lot
$166,500 Zestimate®
$108/sqft
$1,549 Estimated rent
Maximize your home sale
Get more eyes on your listing so you can sell faster and for more.
Home value
$166,500
$152,000 - $181,000
$1,549/mo
Zestimate® history
Loading...
Owner options
Explore your selling options
What's special
Investor special!!! Come check out 3349 Ernst Street, a 3 bedroom, 1 bathroom, ranch, with an attached 1 car garage. The property sits on a spacious corner lot and has endless opportunities to make a return on your investment. It is located only blocks from the Historic Florence Neighborhood and all it has to offer. It is just minutes from the Florence Town Square (park), the Mormon Bridge and Trail Center, Zesto's, local schools, and both north 30th and Sorenson Parkway for easy commuting! Schedule your showing today!
Zillow last checked: 8 hours ago
Listing updated: April 13, 2024 at 09:45am
Listed by:
Oscar Barrera 402-201-6179,
Better Homes and Gardens R.E.
Bought with:
Chris Bauer, 20080552
BHHS Ambassador Real Estate
Source: GPRMLS,MLS#: 22403345
Facts & features
Interior
Bedrooms & bathrooms
- Bedrooms: 3
- Bathrooms: 1
- Full bathrooms: 1
- Main level bathrooms: 1
Primary bedroom
- Level: Main
- Area: 110
- Dimensions: 11 x 10
Bedroom 2
- Area: 140
- Dimensions: 14 x 10
Bedroom 3
- Area: 120
- Dimensions: 12 x 10
Primary bathroom
- Features: Full
Dining room
- Area: 110
- Dimensions: 11 x 10
Kitchen
- Area: 72
- Dimensions: 12 x 6
Living room
- Area: 198
- Dimensions: 18 x 11
Basement
- Area: 1053
Heating
- Natural Gas, Forced Air
Cooling
- Central Air
Features
- Basement: Unfinished
- Number of fireplaces: 1
Interior area
- Total structure area: 1,053
- Total interior livable area: 1,053 sqft
- Finished area above ground: 1,053
- Finished area below ground: 0
Property
Parking
- Total spaces: 1
- Parking features: Attached
- Attached garage spaces: 1
Features
- Patio & porch: Porch
- Fencing: Chain Link
Lot
- Size: 7,405 sqft
- Dimensions: 146 x 53
- Features: Up to 1/4 Acre.
Details
- Parcel number: 0924910000
Construction
Type & style
- Home type: SingleFamily
- Architectural style: Ranch
- Property subtype: Single Family Residence
Materials
- Brick
- Foundation: Block
Condition
- Not New and NOT a Model
- New construction: No
- Year built: 1948
Utilities & green energy
- Sewer: Public Sewer
- Water: Public
Community & neighborhood
Location
- Region: Omaha
- Subdivision: DILLONS 7TH ADD
Other
Other facts
- Listing terms: Conventional,Cash
- Ownership: Fee Simple
Price history
| Date | Event | Price |
|---|---|---|
| 4/3/2024 | Listing removed | -- |
Source: Zillow Rentals | ||
| 3/29/2024 | Listed for rent | $1,600$2/sqft |
Source: Zillow Rentals | ||
| 2/28/2024 | Sold | $113,500+13.5%$108/sqft |
Source: | ||
| 2/17/2024 | Pending sale | $100,000$95/sqft |
Source: | ||
| 2/14/2024 | Listed for sale | $100,000+100%$95/sqft |
Source: | ||
Public tax history
| Year | Property taxes | Tax assessment |
|---|---|---|
| 2024 | $2,400 -0.8% | $143,200 +24.8% |
| 2023 | $2,420 -1.2% | $114,700 |
| 2022 | $2,448 +11.9% | $114,700 +10.9% |
Find assessor info on the county website
Neighborhood: Miller Park-Minne Lusa
Nearby schools
GreatSchools rating
- 5/10Minne Lusa Elementary SchoolGrades: PK-5Distance: 0.5 mi
- 3/10Mc Millan Magnet Middle SchoolGrades: 6-8Distance: 0.5 mi
- 1/10Omaha North Magnet High SchoolGrades: 9-12Distance: 1.8 mi
Schools provided by the listing agent
- Elementary: Minne Lusa
- Middle: McMillan
- High: North
- District: Omaha
Source: GPRMLS. This data may not be complete. We recommend contacting the local school district to confirm school assignments for this home.

Get pre-qualified for a loan
At Zillow Home Loans, we can pre-qualify you in as little as 5 minutes with no impact to your credit score.An equal housing lender. NMLS #10287.
Sell for more on Zillow
Get a free Zillow Showcase℠ listing and you could sell for .
$166,500
2% more+ $3,330
With Zillow Showcase(estimated)
$169,830