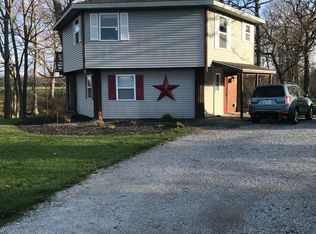Closed
$650,000
3349 E Parses Rd, Monticello, IN 47960
5beds
6,238sqft
Single Family Residence
Built in 1999
6.89 Acres Lot
$650,200 Zestimate®
$--/sqft
$3,995 Estimated rent
Home value
$650,200
Estimated sales range
Not available
$3,995/mo
Zestimate® history
Loading...
Owner options
Explore your selling options
What's special
Nestled on nearly 7 acres of picturesque land, this stunning 5-bedroom, 3.5-bath home offers the perfect blend of comfort, space, and functionality. Soaring ceilings and an abundance of natural light greet you upon entry, while the beautifully updated kitchen features granite countertops and modern finishes ideal for both everyday living and entertaining. The main floor boasts a spacious en suite for added convenience, and the fully finished basement includes a full bar—perfect for hosting gatherings. Step outside to enjoy a screened-in porch overlooking rolling pastures and high-tensile fencing, ideal for animals or mini farm! A 36x30 pole building/workshop adds extra space for hobbies or storage, making this a rare opportunity to enjoy luxurious rural living.
Zillow last checked: 8 hours ago
Listing updated: August 14, 2025 at 08:54am
Listed by:
Aaron Walker 765-491-2868,
F.C. Tucker/Shook
Bought with:
Aaron Walker, RB17002150
F.C. Tucker/Shook
Source: IRMLS,MLS#: 202512221
Facts & features
Interior
Bedrooms & bathrooms
- Bedrooms: 5
- Bathrooms: 4
- Full bathrooms: 3
- 1/2 bathrooms: 1
- Main level bedrooms: 2
Bedroom 1
- Level: Main
Bedroom 2
- Level: Main
Dining room
- Level: Main
- Area: 169
- Dimensions: 13 x 13
Kitchen
- Level: Main
- Area: 299
- Dimensions: 23 x 13
Living room
- Level: Main
- Area: 299
- Dimensions: 23 x 13
Heating
- Natural Gas, Forced Air
Cooling
- Central Air
Appliances
- Included: Dishwasher, Microwave, Refrigerator, Electric Oven
Features
- 1st Bdrm En Suite
- Flooring: Hardwood, Tile
- Basement: Full,Partially Finished,Concrete
- Number of fireplaces: 1
- Fireplace features: Family Room, Gas Log
Interior area
- Total structure area: 6,686
- Total interior livable area: 6,238 sqft
- Finished area above ground: 4,270
- Finished area below ground: 1,968
Property
Parking
- Total spaces: 2
- Parking features: Attached
- Attached garage spaces: 2
Features
- Levels: Two
- Stories: 2
Lot
- Size: 6.89 Acres
- Dimensions: 654x459
- Features: Level, 6-9.999, Rural
Details
- Additional structures: Second Garage
- Parcel number: 918331000011.007013
Construction
Type & style
- Home type: SingleFamily
- Architectural style: Traditional
- Property subtype: Single Family Residence
Materials
- Vinyl Siding
- Roof: Asphalt
Condition
- New construction: No
- Year built: 1999
Utilities & green energy
- Sewer: Septic Tank
- Water: Well
Community & neighborhood
Location
- Region: Monticello
- Subdivision: None
Other
Other facts
- Listing terms: Cash,Contract,Conventional,FHA,VA Loan
Price history
| Date | Event | Price |
|---|---|---|
| 8/13/2025 | Sold | $650,000+0% |
Source: | ||
| 7/24/2025 | Pending sale | $649,900 |
Source: | ||
| 5/17/2025 | Price change | $649,900-3.7% |
Source: | ||
| 4/10/2025 | Listed for sale | $675,000-6.9% |
Source: | ||
| 8/8/2024 | Listing removed | $725,000$116/sqft |
Source: | ||
Public tax history
| Year | Property taxes | Tax assessment |
|---|---|---|
| 2024 | $1,857 -1.4% | $368,300 -1% |
| 2023 | $1,883 +33.8% | $372,200 +13.6% |
| 2022 | $1,407 -10.5% | $327,600 +31.3% |
Find assessor info on the county website
Neighborhood: 47960
Nearby schools
GreatSchools rating
- 3/10North White Primary SchoolGrades: PK-5Distance: 4.9 mi
- 4/10North White IntermediateGrades: 6-8Distance: 4.6 mi
- 6/10North White Jr/Sr High SchoolGrades: 9-12Distance: 4.6 mi
Schools provided by the listing agent
- Elementary: North White Primary
- Middle: North White Jr/Sr
- High: North White Jr/Sr
- District: North White School Corp.
Source: IRMLS. This data may not be complete. We recommend contacting the local school district to confirm school assignments for this home.

Get pre-qualified for a loan
At Zillow Home Loans, we can pre-qualify you in as little as 5 minutes with no impact to your credit score.An equal housing lender. NMLS #10287.
