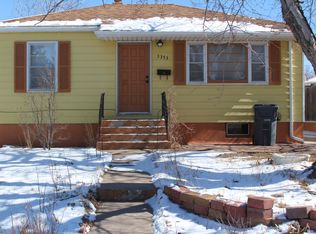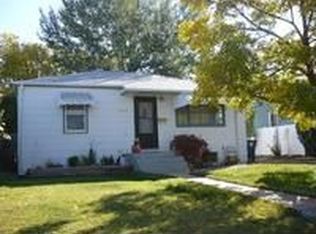Sold on 04/30/25
Price Unknown
3349 Alexander Ave, Cheyenne, WY 82001
4beds
1,536sqft
City Residential, Residential
Built in 1950
5,662.8 Square Feet Lot
$328,000 Zestimate®
$--/sqft
$1,765 Estimated rent
Home value
$328,000
$312,000 - $344,000
$1,765/mo
Zestimate® history
Loading...
Owner options
Explore your selling options
What's special
Welcome to 3349 Alexander Avenue, a beautifully updated 4-bedroom, 2-bathroom home in the heart of Cheyenne. This charming property features modern upgrades throughout, including stylishly renovated bathrooms and a kitchen with sleek quartz countertops and brand-new appliances. The warm hardwood floors add character and elegance, creating a welcoming atmosphere. Outside, you'll find a spacious detached two-car garage with new vinyl siding and a new LiftMaster door lift, offering ample storage and convenience. With its thoughtful updates and prime location, this home is move-in ready and perfect for anyone looking for comfort and style in a well-established neighborhood.
Zillow last checked: 8 hours ago
Listing updated: May 07, 2025 at 05:27am
Listed by:
Emily Reisdorfer 307-286-6684,
Stars and Stripes Realty
Bought with:
Amber Johnson
RE/MAX Capitol Properties
Source: Cheyenne BOR,MLS#: 96135
Facts & features
Interior
Bedrooms & bathrooms
- Bedrooms: 4
- Bathrooms: 2
- Full bathrooms: 1
- 3/4 bathrooms: 1
- Main level bathrooms: 1
Primary bedroom
- Level: Main
- Area: 130
- Dimensions: 10 x 13
Bedroom 2
- Level: Main
- Area: 99
- Dimensions: 9 x 11
Bedroom 3
- Level: Basement
- Area: 121
- Dimensions: 11 x 11
Bedroom 4
- Level: Basement
- Area: 121
- Dimensions: 11 x 11
Bathroom 1
- Features: Full
- Level: Main
Bathroom 2
- Features: 3/4
- Level: Basement
Family room
- Level: Basement
- Area: 198
- Dimensions: 11 x 18
Kitchen
- Level: Main
- Area: 132
- Dimensions: 12 x 11
Living room
- Level: Main
- Area: 187
- Dimensions: 17 x 11
Basement
- Area: 768
Heating
- Forced Air, Natural Gas
Cooling
- None
Appliances
- Included: Range, Refrigerator
- Laundry: Main Level
Features
- Eat-in Kitchen, Main Floor Primary, Solid Surface Countertops
- Flooring: Hardwood, Laminate
- Basement: Interior Entry,Partially Finished
- Has fireplace: No
- Fireplace features: None
Interior area
- Total structure area: 1,536
- Total interior livable area: 1,536 sqft
- Finished area above ground: 768
Property
Parking
- Total spaces: 2
- Parking features: 2 Car Detached
- Garage spaces: 2
Accessibility
- Accessibility features: None
Features
- Fencing: Back Yard
Lot
- Size: 5,662 sqft
- Dimensions: 5700
- Features: Front Yard Sod/Grass
Details
- Parcel number: 14662932000600
- Special conditions: None of the Above
Construction
Type & style
- Home type: SingleFamily
- Architectural style: Ranch
- Property subtype: City Residential, Residential
Materials
- Other
- Foundation: Basement
- Roof: Composition/Asphalt
Condition
- New construction: No
- Year built: 1950
Utilities & green energy
- Electric: Black Hills Energy
- Gas: Black Hills Energy
- Sewer: City Sewer
- Water: Public
Green energy
- Energy efficient items: None
Community & neighborhood
Location
- Region: Cheyenne
- Subdivision: Blacks Replat
Other
Other facts
- Listing agreement: N
- Listing terms: Cash,Conventional,FHA,VA Loan
Price history
| Date | Event | Price |
|---|---|---|
| 4/30/2025 | Sold | -- |
Source: | ||
| 4/1/2025 | Pending sale | $342,000$223/sqft |
Source: | ||
| 2/18/2025 | Listed for sale | $342,000+75.4%$223/sqft |
Source: | ||
| 8/26/2019 | Sold | -- |
Source: | ||
| 7/31/2019 | Pending sale | $195,000$127/sqft |
Source: eXp Realty, LLC #75682 | ||
Public tax history
| Year | Property taxes | Tax assessment |
|---|---|---|
| 2024 | $1,418 -1.5% | $20,050 -1.5% |
| 2023 | $1,440 +15.5% | $20,358 +17.9% |
| 2022 | $1,246 +5.2% | $17,267 +5.4% |
Find assessor info on the county website
Neighborhood: 82001
Nearby schools
GreatSchools rating
- 4/10Henderson Elementary SchoolGrades: K-6Distance: 1.3 mi
- 3/10Carey Junior High SchoolGrades: 7-8Distance: 1.7 mi
- 4/10East High SchoolGrades: 9-12Distance: 1.5 mi

