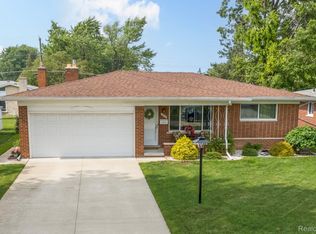Sold for $300,000 on 03/28/25
$300,000
33487 Elgin Ct, Sterling Heights, MI 48310
3beds
1,417sqft
Single Family Residence
Built in 1967
7,840.8 Square Feet Lot
$301,000 Zestimate®
$212/sqft
$2,177 Estimated rent
Home value
$301,000
$280,000 - $322,000
$2,177/mo
Zestimate® history
Loading...
Owner options
Explore your selling options
What's special
Welcome to this turn-key beautifully well-loved and well-maintained classic Sterling Heights brick ranch. The living room offers bright natural light from the large picture window. (Hardwood Floors under carpet in bedrooms and living room.) Nice size bedrooms with large closets. The kitchen is open with tons of cabinet and counter space, recessed lighting and updated tiled backsplash! Newer kitchen appliances (all about 2 years old) and all new plumbing behind kitchen sink/cabinets, all the way to the basement. The kitchen opens up to the cozy family room with a natural fireplace and large sliding door to the back yard. Both full and half baths have been updated with new tile, countertops, lighting, etc. Attached 2 Car Garage, with New Garage Door and Opener with direct access to house. Covered front porch and a newer cement patio in the private spacious backyard. Some of the special upgrades on this home are not the first thing you see, but some of the most important features you want or need in a home! The large open basement has been fully interior waterproofed (2023) by FSM with a transferable warranty! Newer Privacy Fence around the entire back yard! Warrantied Exclusion Work on Roof for longevity! High Efficiency Lenox Furnace and A/C Unit which has been maintained annually. Newer Hot Water Heater. All appliances including washer and dryer stay. (Wash machine is brand new, Dryer is about 2 years old.) Garage is wired with a 220 line which can be used for an EV.
Zillow last checked: 8 hours ago
Listing updated: August 03, 2025 at 11:45pm
Listed by:
Katherine Minne 586-707-8700,
Keller Williams Lakeside
Bought with:
Ariel M Sanchez, 6501343552
Five Star Real Estate-Commerce
Source: Realcomp II,MLS#: 20250007151
Facts & features
Interior
Bedrooms & bathrooms
- Bedrooms: 3
- Bathrooms: 2
- Full bathrooms: 1
- 1/2 bathrooms: 1
Heating
- Forced Air, Natural Gas
Cooling
- Ceiling Fans, Central Air
Appliances
- Included: Dishwasher, Disposal, Dryer, Free Standing Electric Range, Free Standing Refrigerator, Microwave, Washer
Features
- Basement: Unfinished
- Has fireplace: Yes
- Fireplace features: Family Room, Wood Burning
Interior area
- Total interior livable area: 1,417 sqft
- Finished area above ground: 1,417
Property
Parking
- Total spaces: 2
- Parking features: Two Car Garage, Attached, Direct Access, Electricityin Garage, Garage Door Opener
- Attached garage spaces: 2
Features
- Levels: One
- Stories: 1
- Entry location: GroundLevelwSteps
- Patio & porch: Covered, Patio, Porch
- Exterior features: Lighting
- Pool features: None
- Fencing: Back Yard,Fenced
Lot
- Size: 7,840 sqft
- Dimensions: 65.00 x 120.00
Details
- Parcel number: 1031452021
- Special conditions: Short Sale No,Standard
Construction
Type & style
- Home type: SingleFamily
- Architectural style: Ranch
- Property subtype: Single Family Residence
Materials
- Brick
- Foundation: Basement, Poured
Condition
- New construction: No
- Year built: 1967
Utilities & green energy
- Electric: Volts 220
- Sewer: Public Sewer, Sewer At Street
- Water: Public, Waterat Street
Community & neighborhood
Location
- Region: Sterling Heights
- Subdivision: STERLING MANOR
Other
Other facts
- Listing agreement: Exclusive Right To Sell
- Listing terms: Cash,Conventional,FHA,Va Loan
Price history
| Date | Event | Price |
|---|---|---|
| 3/28/2025 | Sold | $300,000-2.6%$212/sqft |
Source: | ||
| 3/3/2025 | Pending sale | $308,000$217/sqft |
Source: | ||
| 3/1/2025 | Price change | $308,000-2.2%$217/sqft |
Source: | ||
| 2/22/2025 | Price change | $314,9000%$222/sqft |
Source: | ||
| 2/10/2025 | Price change | $315,000-3%$222/sqft |
Source: | ||
Public tax history
| Year | Property taxes | Tax assessment |
|---|---|---|
| 2025 | $4,877 +5.1% | $134,900 +9.4% |
| 2024 | $4,640 +7.1% | $123,300 +11.2% |
| 2023 | $4,331 +57.2% | $110,900 +7.9% |
Find assessor info on the county website
Neighborhood: 48310
Nearby schools
GreatSchools rating
- 4/10Grissom Middle SchoolGrades: 6-8Distance: 1.2 mi
- 6/10Warren Mott High SchoolGrades: 9-12Distance: 2.1 mi
Get a cash offer in 3 minutes
Find out how much your home could sell for in as little as 3 minutes with a no-obligation cash offer.
Estimated market value
$301,000
Get a cash offer in 3 minutes
Find out how much your home could sell for in as little as 3 minutes with a no-obligation cash offer.
Estimated market value
$301,000
