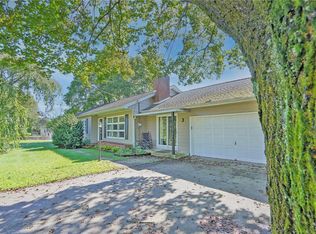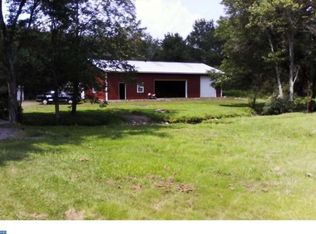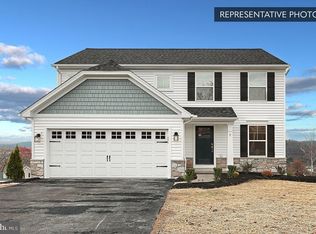Sold for $290,000
$290,000
3348 Summer Valley Rd, New Ringgold, PA 17960
3beds
2,102sqft
Single Family Residence
Built in 1950
0.9 Acres Lot
$312,900 Zestimate®
$138/sqft
$1,387 Estimated rent
Home value
$312,900
$297,000 - $329,000
$1,387/mo
Zestimate® history
Loading...
Owner options
Explore your selling options
What's special
OPEN HOUSE SATURDAY 12/2 from 10 AM - 1 PM. Marvelous West Penn Township Ranch home offers convenience of single level living with bonus space on lower level! Main living areas are recently updated with new drywall, flooring, and fresh paint. A generous living room features large front-facing windows and a stone-surround fireplace with a pellet stove insert. To the right is the open concept kitchen and dining room. Ample space to eat in with additional seating at a large peninsula bordering the extensive run of cabinetry with a thoughtful layout making this fully updated kitchen a highlight of the home! A main-level laundry room is accessed via the kitchen. Beyond you find access to the home’s lower level and a remarkably spacious primary bedroom with walk-in closet situated ideally for privacy. To the opposite side, an updated full bath and two lovely bedrooms. The lower-level features extensive room for utilities and additional living space. A second full bath is plotted and ready for finishing. Bonus to the home are the garages: one standard size attached, an RV ready attached with extended height doors, another standard attached accessed from outside, and an additional carport to satisfy any automotive need! The outdoor space offers an existing fire pit and ample nature on this nine-tenths of an acre lot. Location bonus: moments to route 309 and in Tamaqua School District where graduates qualify for the two-year LCCC scholarship program!
Zillow last checked: 8 hours ago
Listing updated: February 02, 2024 at 10:29am
Listed by:
Vince Boyle 570-225-6577,
RE/MAX Real Estate
Bought with:
Vince Boyle, RS344371
RE/MAX Real Estate
Source: GLVR,MLS#: 727914 Originating MLS: Lehigh Valley MLS
Originating MLS: Lehigh Valley MLS
Facts & features
Interior
Bedrooms & bathrooms
- Bedrooms: 3
- Bathrooms: 1
- Full bathrooms: 1
Heating
- Fireplace(s), Hot Water, Oil, Pellet Stove
Cooling
- Ceiling Fan(s)
Appliances
- Included: Dryer, Electric Oven, Microwave, Oil Water Heater, Refrigerator, Washer
- Laundry: Washer Hookup, Dryer Hookup, Main Level
Features
- Dining Area, Kitchen Island, Mud Room, Utility Room, Walk-In Closet(s)
- Flooring: Carpet, Ceramic Tile, Vinyl
- Windows: Replacement Windows
- Basement: Exterior Entry,Full,Sump Pump,Walk-Out Access
- Has fireplace: Yes
- Fireplace features: Living Room, Insert
Interior area
- Total interior livable area: 2,102 sqft
- Finished area above ground: 2,102
- Finished area below ground: 0
Property
Parking
- Total spaces: 5
- Parking features: Attached, Carport, Garage, Off Street, Garage Door Opener
- Attached garage spaces: 5
- Has carport: Yes
Features
- Levels: One
- Stories: 1
- Patio & porch: Covered, Porch
- Exterior features: Fire Pit, Porch
- Has view: Yes
- View description: Hills, Mountain(s), Creek/Stream
- Has water view: Yes
- Water view: Creek/Stream
Lot
- Size: 0.90 Acres
- Features: Flat, Flood Zone, Not In Subdivision, Views
Details
- Additional structures: Workshop
- Parcel number: 37200038001
- Zoning: AG
- Special conditions: None
Construction
Type & style
- Home type: SingleFamily
- Architectural style: Ranch
- Property subtype: Single Family Residence
Materials
- Stone Veneer
- Roof: Asphalt,Fiberglass,Rolled/Hot Mop
Condition
- Year built: 1950
Utilities & green energy
- Electric: 200+ Amp Service, Circuit Breakers
- Sewer: Septic Tank
- Water: Well
Community & neighborhood
Location
- Region: New Ringgold
- Subdivision: Not in Development
Other
Other facts
- Listing terms: Cash,Conventional,FHA,USDA Loan,VA Loan
- Ownership type: Fee Simple
Price history
| Date | Event | Price |
|---|---|---|
| 2/2/2024 | Sold | $290,000+0%$138/sqft |
Source: | ||
| 12/15/2023 | Pending sale | $289,900$138/sqft |
Source: | ||
| 12/1/2023 | Listed for sale | $289,900+34.8%$138/sqft |
Source: | ||
| 8/10/2021 | Sold | $215,000+53.6%$102/sqft |
Source: | ||
| 11/3/2016 | Sold | $140,000+7.8%$67/sqft |
Source: Public Record Report a problem | ||
Public tax history
| Year | Property taxes | Tax assessment |
|---|---|---|
| 2023 | $3,953 +2.2% | $64,120 |
| 2022 | $3,868 +1% | $64,120 |
| 2021 | $3,830 -1.4% | $64,120 |
Find assessor info on the county website
Neighborhood: 17960
Nearby schools
GreatSchools rating
- 7/10West Penn Twp El SchoolGrades: K-5Distance: 2.6 mi
- 6/10Tamaqua Area Middle SchoolGrades: 6-8Distance: 7.7 mi
- 6/10Tamaqua Area Senior High SchoolGrades: 9-12Distance: 7.7 mi
Schools provided by the listing agent
- Elementary: Tamaqua Area Elementary School
- Middle: Tamaqua Area Middle School
- High: Tamaqua Area High School
- District: Tamaqua
Source: GLVR. This data may not be complete. We recommend contacting the local school district to confirm school assignments for this home.
Get pre-qualified for a loan
At Zillow Home Loans, we can pre-qualify you in as little as 5 minutes with no impact to your credit score.An equal housing lender. NMLS #10287.
Sell with ease on Zillow
Get a Zillow Showcase℠ listing at no additional cost and you could sell for —faster.
$312,900
2% more+$6,258
With Zillow Showcase(estimated)$319,158


