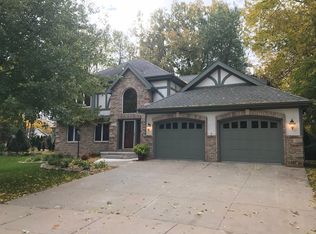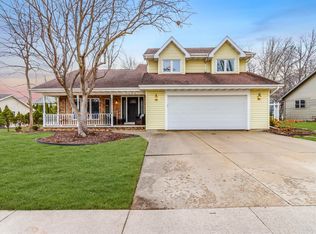Sold
$526,500
3348 S Scarlet Oak Ln, Appleton, WI 54915
4beds
3,949sqft
Single Family Residence
Built in 1987
0.4 Acres Lot
$-- Zestimate®
$133/sqft
$3,067 Estimated rent
Home value
Not available
Estimated sales range
Not available
$3,067/mo
Zestimate® history
Loading...
Owner options
Explore your selling options
What's special
Looking for a quality built, spacious home in a beautiful established area? Here is it! 4 bed, 2 full bath, 3 half baths, office, reading nook, 3 season room & more! Step inside to find an expansive kitchen w/ large island, plenty of counter space, cabinets galore and bar area. A cozy fireplace in the living area adds warmth & charm. Formal DR & FR with lovely built in cabinetry. LL Rec room, 1/2 bath and lots of storage. So much room to spread out! Did I mention garage access to BOTH basement & second floor? Outside, you'll fall in love with the beautifully tiered deck & firepit. You must see it for yourself! (Primary bath refresh will be finished by closing) Buyers responsible for verifying sq ft. Offers will be reviewed Mon 4/7 @ 6pm
Zillow last checked: 8 hours ago
Listing updated: May 03, 2025 at 03:01am
Listed by:
Shelly De Bruin Office:920-734-0247,
RE/MAX 24/7 Real Estate, LLC
Bought with:
Julie Aslin
Coldwell Banker Real Estate Group
Source: RANW,MLS#: 50305835
Facts & features
Interior
Bedrooms & bathrooms
- Bedrooms: 4
- Bathrooms: 5
- Full bathrooms: 2
- 1/2 bathrooms: 3
Bedroom 1
- Level: Upper
- Dimensions: 17x14
Bedroom 2
- Level: Upper
- Dimensions: 12x12
Bedroom 3
- Level: Upper
- Dimensions: 13x12
Bedroom 4
- Level: Upper
- Dimensions: 21x12
Family room
- Level: Main
- Dimensions: 18x17
Formal dining room
- Level: Main
- Dimensions: 16x12
Kitchen
- Level: Main
- Dimensions: 20x16
Living room
- Level: Main
- Dimensions: 16x14
Other
- Description: Den/Office
- Level: Main
- Dimensions: 11x9
Other
- Description: Laundry
- Level: Main
- Dimensions: 10x9
Other
- Description: Foyer
- Level: Main
- Dimensions: 17x11
Other
- Description: Other - See Remarks
- Level: Main
- Dimensions: 15x12
Heating
- Forced Air
Cooling
- Forced Air, Central Air
Appliances
- Included: Dishwasher, Disposal, Microwave, Range, Refrigerator
Features
- At Least 1 Bathtub, Cable Available, High Speed Internet, Kitchen Island, Pantry, Walk-In Closet(s), Walk-in Shower
- Basement: Full,Partially Finished,Partial Fin. Contiguous
- Number of fireplaces: 1
- Fireplace features: One, Wood Burning
Interior area
- Total interior livable area: 3,949 sqft
- Finished area above ground: 3,349
- Finished area below ground: 600
Property
Parking
- Total spaces: 2
- Parking features: Attached, Basement, Garage Door Opener
- Attached garage spaces: 2
Accessibility
- Accessibility features: Laundry 1st Floor
Features
- Patio & porch: Deck
- Has spa: Yes
- Spa features: Bath
Lot
- Size: 0.40 Acres
- Features: Cul-De-Sac, Wooded
Details
- Parcel number: 319466100
- Zoning: Residential
- Special conditions: Arms Length
Construction
Type & style
- Home type: SingleFamily
- Architectural style: Colonial
- Property subtype: Single Family Residence
Materials
- Aluminum Siding
- Foundation: Poured Concrete
Condition
- New construction: No
- Year built: 1987
Utilities & green energy
- Sewer: Public Sewer
- Water: Public
Community & neighborhood
Location
- Region: Appleton
- Subdivision: Green Meadow
Price history
| Date | Event | Price |
|---|---|---|
| 4/25/2025 | Sold | $526,500+0.3%$133/sqft |
Source: RANW #50305835 Report a problem | ||
| 4/8/2025 | Contingent | $525,000$133/sqft |
Source: | ||
| 4/3/2025 | Listed for sale | $525,000+5.2%$133/sqft |
Source: | ||
| 10/4/2022 | Listing removed | -- |
Source: | ||
| 10/3/2022 | Pending sale | $499,000+5.1%$126/sqft |
Source: RANW #50263332 Report a problem | ||
Public tax history
| Year | Property taxes | Tax assessment |
|---|---|---|
| 2018 | $6,101 +1.1% | $269,800 |
| 2017 | $6,034 +3% | $269,800 |
| 2016 | $5,857 -2.9% | $269,800 -2.9% |
Find assessor info on the county website
Neighborhood: 54915
Nearby schools
GreatSchools rating
- 7/10Berry Elementary SchoolGrades: PK-6Distance: 0.7 mi
- 2/10Madison Middle SchoolGrades: 7-8Distance: 1 mi
- 5/10East High SchoolGrades: 9-12Distance: 1.6 mi
Schools provided by the listing agent
- Elementary: Berry
- Middle: Madison
- High: Appleton East
Source: RANW. This data may not be complete. We recommend contacting the local school district to confirm school assignments for this home.
Get pre-qualified for a loan
At Zillow Home Loans, we can pre-qualify you in as little as 5 minutes with no impact to your credit score.An equal housing lender. NMLS #10287.

