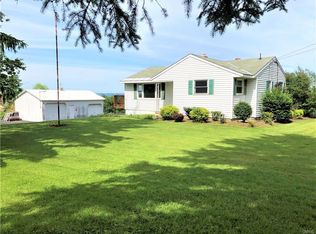Imagine greeting the morning sunrise from your own private backyard overlooking rolling hills of green! This home has beautiful year-round views, that you simply will not tire of looking at. Country life with New Hartford School district! Plus it's all updated and move-in ready. Featuring living space that is open and airy -- with vaulted ceilings in the master bedroom, 2 full bathrooms, and windows...Lots of windows to bring the outdoors in. Visiting is effortless with the kitchen open to the dining room and family room. Granite counters, a center island, stainless steel appliances, and a breakfast bar make meal prep a snap! Just under 2 acres at a price like this it is sure to sell fast.
This property is off market, which means it's not currently listed for sale or rent on Zillow. This may be different from what's available on other websites or public sources.
