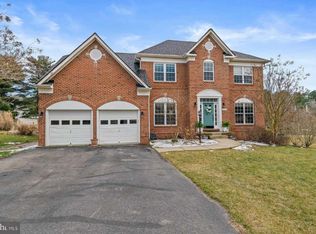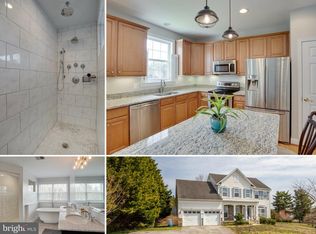Sold for $747,000 on 05/25/23
$747,000
3348 Evans Rd, Huntingtown, MD 20639
6beds
5,902sqft
Single Family Residence
Built in 2001
0.68 Acres Lot
$802,500 Zestimate®
$127/sqft
$4,282 Estimated rent
Home value
$802,500
$762,000 - $843,000
$4,282/mo
Zestimate® history
Loading...
Owner options
Explore your selling options
What's special
WAIT TIL YOU SEE THE INGROUND POOL !!! This home has a Backyard oasis perfect for entertaining!! Beautiful 6 bedroom, 3. 5 bath home in Huntingtown in subdivision of Evans Crest. Walk into the two-story grand foyer featuring a dual hardwood staircase and hardwood floors. Enjoy family meals in the gourmet kitchen with the cooktop in the kitchen island, Stainless steel appliances, ceramic tile floors wooden cabinets, double oven must see to believe. The breakfast area leads into an all-weather sunroom that overlooks the inground gaming pool (4 ft/5ft/4ft) with fenced in backyard. Cozy spacious step-down family room with recessed lighting and fireplace. On the main floor there is a home office, separate living room with pellet stove dining room. Primary bedroom has two walk in closest with organizers with en suite bathroom with double vanity jacuzzi tub and separate shower. Irrigation system with extensive hard landscaping . Fully finished lower level has plenty of room for entertaining. You won't believe the amount of storage available with this home. Sump pump in the basement. Close to Andrews, Pax , Annapolis and DC. Dog house and Shed Convey. Pool Table, Air Hockey, Gym Equipment negotiable!
Zillow last checked: 8 hours ago
Listing updated: May 25, 2023 at 08:30am
Listed by:
Jill Crofcheck 410-991-8104,
MDC Realty
Bought with:
Eric Haskins, 675136
Fairfax Realty Premier
Source: Bright MLS,MLS#: MDCA2010398
Facts & features
Interior
Bedrooms & bathrooms
- Bedrooms: 6
- Bathrooms: 4
- Full bathrooms: 3
- 1/2 bathrooms: 1
- Main level bathrooms: 1
- Main level bedrooms: 1
Basement
- Area: 2032
Heating
- Heat Pump, Central
Cooling
- Central Air, Electric
Appliances
- Included: Cooktop, Dishwasher, Disposal, Water Heater, Water Conditioner - Owned, Washer/Dryer Stacked, Stainless Steel Appliance(s), Refrigerator, Double Oven, Ice Maker, Water Treat System, Electric Water Heater
- Laundry: Main Level, Laundry Room
Features
- Attic, Bar, Breakfast Area, Ceiling Fan(s), Chair Railings, Crown Molding, Dining Area, Double/Dual Staircase, Family Room Off Kitchen, Open Floorplan, Formal/Separate Dining Room, Eat-in Kitchen, Kitchen - Gourmet, Kitchen Island, Kitchen - Table Space, Primary Bath(s), Pantry, Recessed Lighting, Upgraded Countertops, Walk-In Closet(s), Other, Built-in Features, Studio, 9'+ Ceilings, 2 Story Ceilings, Cathedral Ceiling(s)
- Flooring: Carpet, Ceramic Tile, Hardwood, Laminate, Wood
- Basement: Full,Finished,Interior Entry,Rear Entrance,Walk-Out Access
- Number of fireplaces: 1
- Fireplace features: Gas/Propane
Interior area
- Total structure area: 5,902
- Total interior livable area: 5,902 sqft
- Finished area above ground: 3,870
- Finished area below ground: 2,032
Property
Parking
- Total spaces: 10
- Parking features: Garage Faces Side, Driveway, Attached
- Attached garage spaces: 2
- Uncovered spaces: 8
Accessibility
- Accessibility features: None
Features
- Levels: Three
- Stories: 3
- Patio & porch: Patio
- Exterior features: Lighting, Storage
- Has private pool: Yes
- Pool features: Concrete, In Ground, Private
- Fencing: Wood,Back Yard
Lot
- Size: 0.68 Acres
Details
- Additional structures: Above Grade, Below Grade
- Parcel number: 0502127075
- Zoning: RUR
- Special conditions: Standard
Construction
Type & style
- Home type: SingleFamily
- Architectural style: Colonial
- Property subtype: Single Family Residence
Materials
- Vinyl Siding, Stone
- Foundation: Concrete Perimeter
- Roof: Architectural Shingle
Condition
- Very Good
- New construction: No
- Year built: 2001
Utilities & green energy
- Sewer: Septic Pump
- Water: Well
- Utilities for property: Cable Connected, Electricity Available, Propane, Cable
Community & neighborhood
Location
- Region: Huntingtown
- Subdivision: Evans Crest
- Municipality: Unicorporated
HOA & financial
HOA
- Has HOA: Yes
- HOA fee: $125 annually
- Association name: EVANS CREST
Other
Other facts
- Listing agreement: Exclusive Agency
- Listing terms: Conventional,FHA,VA Loan,USDA Loan
- Ownership: Fee Simple
Price history
| Date | Event | Price |
|---|---|---|
| 5/25/2023 | Sold | $747,000+2.5%$127/sqft |
Source: | ||
| 4/11/2023 | Pending sale | $729,000$124/sqft |
Source: | ||
| 4/7/2023 | Price change | $729,000-1.5%$124/sqft |
Source: | ||
| 3/22/2023 | Price change | $740,000-1.3%$125/sqft |
Source: | ||
| 3/3/2023 | Listed for sale | $750,000+25%$127/sqft |
Source: | ||
Public tax history
| Year | Property taxes | Tax assessment |
|---|---|---|
| 2025 | $6,940 +12.7% | $643,200 +12.7% |
| 2024 | $6,157 +7.5% | $570,600 +3.5% |
| 2023 | $5,729 +3.6% | $551,400 -3.4% |
Find assessor info on the county website
Neighborhood: 20639
Nearby schools
GreatSchools rating
- 7/10Plum Point Elementary SchoolGrades: K-5Distance: 1.3 mi
- 7/10Plum Point Middle SchoolGrades: 6-8Distance: 1.1 mi
- 8/10Huntingtown High SchoolGrades: 9-12Distance: 2.1 mi
Schools provided by the listing agent
- Elementary: Plum Point
- Middle: Plum Point
- High: Huntingtown
- District: Calvert County Public Schools
Source: Bright MLS. This data may not be complete. We recommend contacting the local school district to confirm school assignments for this home.

Get pre-qualified for a loan
At Zillow Home Loans, we can pre-qualify you in as little as 5 minutes with no impact to your credit score.An equal housing lender. NMLS #10287.
Sell for more on Zillow
Get a free Zillow Showcase℠ listing and you could sell for .
$802,500
2% more+ $16,050
With Zillow Showcase(estimated)
$818,550
