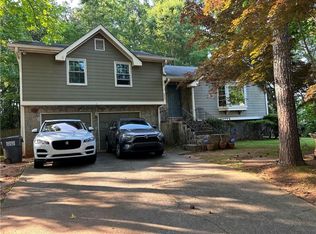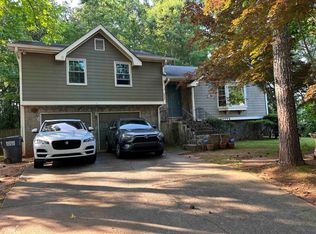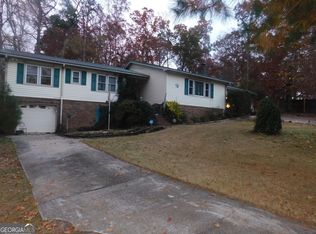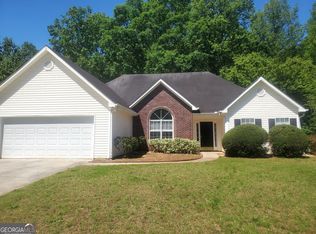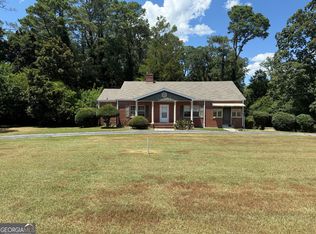This charming, 4-sided brick ranch home, is located in the desirable Salem Lake neighborhood! This custom built home is ready for you to make it your own. The spacious family room, featuring a stunning floor-to-ceiling brick fireplace and a custom flower box window, offers a cozy space to unwind and entertain. Step outside onto the screened-in porch that overlooks the peaceful, private backyard, complete with a large shed for extra storage. Inside, the home flows seamlessly from the inviting dining room to the kitchen, equipped with sleek stainless steel appliancesCoperfect for cooking and gathering. The master suite is a true retreat, offering a large walk-in closet and an ensuite bath, all tucked away on one side of the home for added privacy. On the opposite side, youCOll find two spacious secondary bedrooms and a full bath, offering plenty of room for family or guests. Situated in a quiet community, this home is conveniently close to highways, grocery stores, schools, and moreCoeverything you need is just minutes away! DonCOt miss the opportunity to make it yours this spring!
Active
Price cut: $10K (9/13)
$284,500
3348 Concord Cor SE, Conyers, GA 30013
3beds
--sqft
Est.:
Single Family Residence
Built in 1980
0.41 Acres Lot
$285,600 Zestimate®
$--/sqft
$-- HOA
What's special
Spacious family roomPeaceful private backyardLarge walk-in closetTwo spacious secondary bedroomsScreened-in porchStunning floor-to-ceiling brick fireplaceInviting dining room
- 252 days |
- 198 |
- 7 |
Zillow last checked: 8 hours ago
Listing updated: September 15, 2025 at 10:06pm
Listed by:
Brittany Picard 404-734-4107,
Realty Hub of Georgia, LLC
Source: GAMLS,MLS#: 10491452
Tour with a local agent
Facts & features
Interior
Bedrooms & bathrooms
- Bedrooms: 3
- Bathrooms: 2
- Full bathrooms: 2
- Main level bathrooms: 2
- Main level bedrooms: 3
Rooms
- Room types: Other, Sun Room
Dining room
- Features: Separate Room
Heating
- Central
Cooling
- Central Air
Appliances
- Included: Dishwasher, Refrigerator
- Laundry: Common Area, Laundry Closet
Features
- Beamed Ceilings, Master On Main Level, Roommate Plan
- Flooring: Carpet
- Basement: None
- Number of fireplaces: 1
- Common walls with other units/homes: No Common Walls
Interior area
- Total structure area: 0
- Finished area above ground: 0
- Finished area below ground: 0
Property
Parking
- Parking features: Attached, Garage
- Has attached garage: Yes
Features
- Levels: One
- Stories: 1
- Patio & porch: Screened
- Exterior features: Other
- Fencing: Fenced,Privacy
- Waterfront features: No Dock Or Boathouse
- Body of water: None
Lot
- Size: 0.41 Acres
- Features: Level, Private
Details
- Additional structures: Shed(s)
- Parcel number: 079C010093
- Special conditions: Agent Owned
Construction
Type & style
- Home type: SingleFamily
- Architectural style: Ranch
- Property subtype: Single Family Residence
Materials
- Brick
- Foundation: Slab
- Roof: Composition
Condition
- Resale
- New construction: No
- Year built: 1980
Utilities & green energy
- Sewer: Public Sewer
- Water: Public
- Utilities for property: Cable Available, Electricity Available, Natural Gas Available, Phone Available, Sewer Available, Water Available
Community & HOA
Community
- Features: None
- Security: Carbon Monoxide Detector(s)
- Subdivision: Salem Lake
HOA
- Has HOA: No
- Services included: None
Location
- Region: Conyers
Financial & listing details
- Tax assessed value: $273,600
- Annual tax amount: $2,854
- Date on market: 4/3/2025
- Cumulative days on market: 235 days
- Listing agreement: Exclusive Right To Sell
- Listing terms: Cash,Conventional,FHA
- Electric utility on property: Yes
Estimated market value
$285,600
$271,000 - $300,000
$1,999/mo
Price history
Price history
| Date | Event | Price |
|---|---|---|
| 9/13/2025 | Price change | $284,500-3.4% |
Source: | ||
| 8/9/2025 | Price change | $294,500-1.7% |
Source: | ||
| 5/24/2025 | Price change | $299,500-1.8% |
Source: | ||
| 4/24/2025 | Listing removed | $2,350 |
Source: Zillow Rentals Report a problem | ||
| 4/24/2025 | Price change | $2,350-2.1% |
Source: Zillow Rentals Report a problem | ||
Public tax history
Public tax history
| Year | Property taxes | Tax assessment |
|---|---|---|
| 2024 | $2,854 -23.1% | $109,440 |
| 2023 | $3,713 +30.3% | $109,440 +58.8% |
| 2022 | $2,849 -6.2% | $68,920 |
Find assessor info on the county website
BuyAbility℠ payment
Est. payment
$1,635/mo
Principal & interest
$1376
Property taxes
$159
Home insurance
$100
Climate risks
Neighborhood: 30013
Nearby schools
GreatSchools rating
- 6/10Peek's Chapel Elementary SchoolGrades: PK-5Distance: 0.9 mi
- 6/10Memorial Middle SchoolGrades: 6-8Distance: 0.4 mi
- 4/10Salem High SchoolGrades: 9-12Distance: 0.6 mi
Schools provided by the listing agent
- High: Salem
Source: GAMLS. This data may not be complete. We recommend contacting the local school district to confirm school assignments for this home.
- Loading
- Loading
