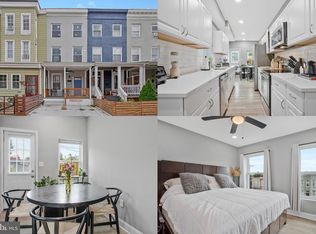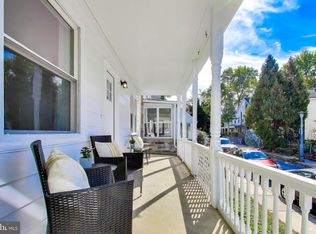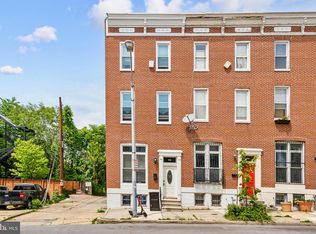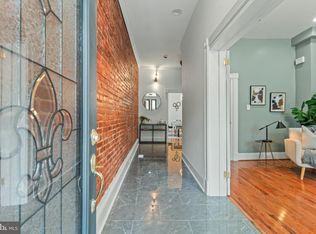CHAP Pending – Renovated Home with Stylish Finishes and Smart Layout. Don't miss this beautifully updated CHAP-pending home offering style, space, and savings! Featuring a bold and modern kitchen with double-stacked cabinetry and a large pantry, this home is packed with functional design. Though efficient in size, it lives large with standout features throughout. The main level includes a dramatic original staircase, a convenient mudroom with drop zone, and a stylish half bath. Upstairs, enjoy a spacious primary suite, second bedroom, laundry area, and a full bath. The fully finished lower level offers versatile living with two bonus rooms—ideal for guest bedrooms, office, or flex space—plus a rec room and a third full bathroom. Save monthly while enjoying all the comforts of a new renovation. Schedule your showing today!
Pending
$459,000
3348 Chestnut Ave, Baltimore, MD 21211
4beds
1,702sqft
Est.:
Townhouse
Built in 1900
2,178 Square Feet Lot
$-- Zestimate®
$270/sqft
$-- HOA
What's special
Bonus roomsRec roomDramatic original staircaseStylish half bathLaundry areaLarge pantryDouble-stacked cabinetry
- 229 days |
- 56 |
- 0 |
Zillow last checked: 8 hours ago
Listing updated: September 23, 2025 at 08:29am
Listed by:
Jen Taylor 443-631-2070,
Keller Williams Realty Centre 4103120000,
Listing Team: The Smart Move Group
Source: Bright MLS,MLS#: MDBA2166428
Facts & features
Interior
Bedrooms & bathrooms
- Bedrooms: 4
- Bathrooms: 4
- Full bathrooms: 3
- 1/2 bathrooms: 1
- Main level bathrooms: 1
Basement
- Area: 550
Heating
- Forced Air, Natural Gas
Cooling
- Central Air, Electric
Appliances
- Included: Gas Water Heater
- Laundry: Upper Level, Dryer In Unit, Washer In Unit
Features
- Basement: Full,Finished,Heated,Exterior Entry,Walk-Out Access
- Has fireplace: No
Interior area
- Total structure area: 1,702
- Total interior livable area: 1,702 sqft
- Finished area above ground: 1,152
- Finished area below ground: 550
Property
Parking
- Total spaces: 2
- Parking features: Driveway
- Uncovered spaces: 2
Accessibility
- Accessibility features: None
Features
- Levels: Three
- Stories: 3
- Pool features: None
Lot
- Size: 2,178 Square Feet
- Features: Level, Rear Yard
Details
- Additional structures: Above Grade, Below Grade
- Parcel number: 0313133511C036
- Zoning: R-6
- Special conditions: Standard
Construction
Type & style
- Home type: Townhouse
- Architectural style: Colonial
- Property subtype: Townhouse
Materials
- Brick
- Foundation: Concrete Perimeter
Condition
- New construction: No
- Year built: 1900
- Major remodel year: 2025
Utilities & green energy
- Sewer: Public Sewer
- Water: Public
Community & HOA
Community
- Subdivision: Hampden Historic District
HOA
- Has HOA: No
Location
- Region: Baltimore
- Municipality: Baltimore City
Financial & listing details
- Price per square foot: $270/sqft
- Tax assessed value: $164,300
- Annual tax amount: $3,765
- Date on market: 5/8/2025
- Listing agreement: Exclusive Right To Sell
- Ownership: Fee Simple
Estimated market value
Not available
Estimated sales range
Not available
$2,272/mo
Price history
Price history
| Date | Event | Price |
|---|---|---|
| 5/19/2025 | Pending sale | $459,000$270/sqft |
Source: | ||
| 5/11/2025 | Contingent | $459,000$270/sqft |
Source: | ||
| 5/8/2025 | Listed for sale | $459,000+144.1%$270/sqft |
Source: | ||
| 7/28/2023 | Sold | $188,000$110/sqft |
Source: | ||
Public tax history
Public tax history
| Year | Property taxes | Tax assessment |
|---|---|---|
| 2025 | -- | $164,300 +3% |
| 2024 | $3,765 +3.1% | $159,533 +3.1% |
| 2023 | $3,653 +3.2% | $154,767 +3.2% |
Find assessor info on the county website
BuyAbility℠ payment
Est. payment
$2,920/mo
Principal & interest
$2216
Property taxes
$543
Home insurance
$161
Climate risks
Neighborhood: Hampden
Nearby schools
GreatSchools rating
- 6/10Hampden Elementary/Middle SchoolGrades: PK-8Distance: 0.3 mi
- 3/10Academy For College And Career ExplorationGrades: 6-12Distance: 0.5 mi
- NAIndependence School Local IGrades: 9-12Distance: 0.5 mi
Schools provided by the listing agent
- District: Baltimore City Public Schools
Source: Bright MLS. This data may not be complete. We recommend contacting the local school district to confirm school assignments for this home.
- Loading




