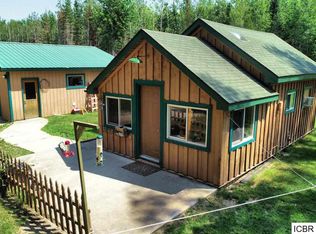A must see 3 Bedroom home with additional 4th bonus room, 1 3/4 bath, and a large lower level family/recreational room. Home is Nestled on over 5 acres of mixed woods with plenty of privacy. Entertain your guests in the lower level rec room or enjoy a BBQ on the front or back deck. Newer updates include; stainless steel appliances, kitchen countertops, living room carpet, freshly painted front and back decks, and a blacktop driveway leads to a brand new 40 x 64 Garage with a 20' Door for all your storage needs! Additional detached insulated and heated 24 x 54 garage with workshop.
This property is off market, which means it's not currently listed for sale or rent on Zillow. This may be different from what's available on other websites or public sources.
