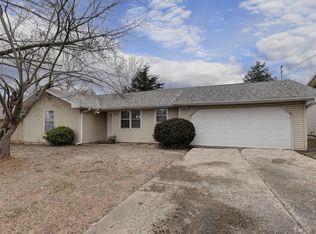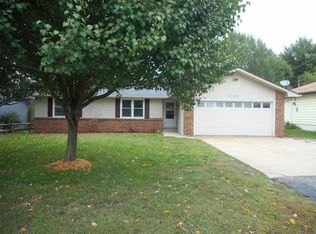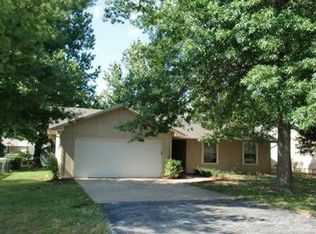Closed
Price Unknown
3347 W Seminole Street, Springfield, MO 65807
3beds
1,264sqft
Single Family Residence
Built in 1978
10,018.8 Square Feet Lot
$253,400 Zestimate®
$--/sqft
$1,409 Estimated rent
Home value
$253,400
$233,000 - $276,000
$1,409/mo
Zestimate® history
Loading...
Owner options
Explore your selling options
What's special
This contemporary gem combines sleek finishes with cozy, inviting living spaces to create the perfect backdrop for your next chapter. Whether you're hosting friends in the spacious living area, enjoying your morning coffee in the stylish kitchen, or unwinding in your private retreat, this home is ready to complement your lifestyle. With fresh updates throughout, including modern fixtures and a vibrant, trendy aesthetic, this home offers the ideal balance of comfort and style. Need a space for entertaining? The formal dining room has you covered! Looking for a home office? This flexible room is perfect for work or whatever suits your needs. Don't forget about the enclosed back deck! This home is close to local hot spots, shopping, and dining, you'll love living in this Springfield neighborhood!
Zillow last checked: 8 hours ago
Listing updated: March 24, 2025 at 03:03pm
Listed by:
Ashley L. Morrison 417-987-1774,
Fathom Realty MO LLC
Bought with:
Ashley L. Morrison, 2017006676
Fathom Realty MO LLC
Source: SOMOMLS,MLS#: 60285532
Facts & features
Interior
Bedrooms & bathrooms
- Bedrooms: 3
- Bathrooms: 2
- Full bathrooms: 2
Heating
- Forced Air, Fireplace(s), Natural Gas
Cooling
- Central Air, Ceiling Fan(s)
Appliances
- Included: Dishwasher, Gas Water Heater, Free-Standing Electric Oven, Microwave, Refrigerator, Disposal
- Laundry: Laundry Room, W/D Hookup
Features
- Granite Counters, Walk-In Closet(s)
- Flooring: Tile, Vinyl
- Windows: Blinds, Double Pane Windows
- Has basement: No
- Attic: Partially Floored,Pull Down Stairs
- Has fireplace: Yes
- Fireplace features: Living Room, Screen, Gas
Interior area
- Total structure area: 1,264
- Total interior livable area: 1,264 sqft
- Finished area above ground: 1,264
- Finished area below ground: 0
Property
Parking
- Total spaces: 2
- Parking features: Driveway, Garage Faces Front, Garage Door Opener
- Attached garage spaces: 2
- Has uncovered spaces: Yes
Features
- Levels: One
- Stories: 1
- Patio & porch: Enclosed, Covered, Rear Porch, Deck, Screened, Patio
- Fencing: Partial,Chain Link,Privacy
Lot
- Size: 10,018 sqft
Details
- Additional structures: Outbuilding
- Parcel number: 881333205018
Construction
Type & style
- Home type: SingleFamily
- Architectural style: Ranch
- Property subtype: Single Family Residence
Materials
- Brick, Vinyl Siding
- Roof: Composition
Condition
- Year built: 1978
Utilities & green energy
- Sewer: Public Sewer
- Water: Public
Community & neighborhood
Security
- Security features: Carbon Monoxide Detector(s), Smoke Detector(s)
Location
- Region: Springfield
- Subdivision: Rosewood Acres
Other
Other facts
- Listing terms: Cash,VA Loan,FHA,Conventional
- Road surface type: Asphalt
Price history
| Date | Event | Price |
|---|---|---|
| 3/20/2025 | Sold | -- |
Source: | ||
| 2/8/2025 | Pending sale | $249,900$198/sqft |
Source: | ||
| 1/21/2025 | Listed for sale | $249,900+31.5%$198/sqft |
Source: | ||
| 3/1/2023 | Sold | -- |
Source: | ||
| 1/30/2023 | Pending sale | $190,000$150/sqft |
Source: | ||
Public tax history
| Year | Property taxes | Tax assessment |
|---|---|---|
| 2024 | $1,458 +0.5% | $26,320 |
| 2023 | $1,450 +14.4% | $26,320 +11.6% |
| 2022 | $1,267 +0% | $23,580 |
Find assessor info on the county website
Neighborhood: Sherwood
Nearby schools
GreatSchools rating
- 6/10Sherwood Elementary SchoolGrades: K-5Distance: 0.6 mi
- 8/10Carver Middle SchoolGrades: 6-8Distance: 1.1 mi
- 4/10Parkview High SchoolGrades: 9-12Distance: 2.9 mi
Schools provided by the listing agent
- Elementary: SGF-Sherwood
- Middle: SGF-Carver
- High: SGF-Parkview
Source: SOMOMLS. This data may not be complete. We recommend contacting the local school district to confirm school assignments for this home.


