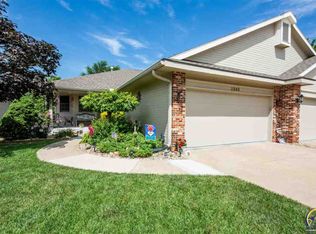Sold on 07/10/24
Price Unknown
3347 SW McClure Ct, Topeka, KS 66614
3beds
2,209sqft
Half Duplex, Residential
Built in 1994
5,662.8 Square Feet Lot
$263,700 Zestimate®
$--/sqft
$2,151 Estimated rent
Home value
$263,700
$248,000 - $280,000
$2,151/mo
Zestimate® history
Loading...
Owner options
Explore your selling options
What's special
One-owner lovingly maintained half-duplex on coveted culdesac street in Southwest Topeka that will capture your heart! Covered front porch invites you in this ranch-style home with welcoming foyer and spacious Living Room with gas fireplace and Formal Dining area. The Chef of the home will love the kitchen with pass-thru window to Living Room, updated appliances, Center Island and Pantry with pull-out shelves, granite countertops, roomy Breakfast Nook (with view of front porch) all with convenient access from attached garage. Main floor also features Primary Suite and Ensuite Bath with Onyx shower/walk-in closet, second Bedroom which could be an ideal office location with spacious windows overlooking front yard/street, Guest Bath and Laundry (hall closet). Basement offers Family Room with Kitchenette, 3rd Bedroom, 3rd Full Bath, Bonus Room, unfinished storage space, additional laundry hookups and walkout door to back yard. Covered deck overlooking privacy fenced back yard landscaped with perennials. Storage shed is perfect for gardening supplies and tools! Seller has contracted with flooring installer to replace small areas of defective flooring in Living Room and Family Room with planks matching existing flooring (prior to Closing).
Zillow last checked: 8 hours ago
Listing updated: July 11, 2024 at 07:19am
Listed by:
Barb Banman 785-221-4246,
Platinum Realty LLC
Bought with:
Darin Stephens, 00047331
Stone & Story RE Group, LLC
Source: Sunflower AOR,MLS#: 234726
Facts & features
Interior
Bedrooms & bathrooms
- Bedrooms: 3
- Bathrooms: 3
- Full bathrooms: 3
Primary bedroom
- Level: Main
- Area: 209.44
- Dimensions: 17'4 x 12'1
Bedroom 2
- Level: Main
- Area: 152.05
- Dimensions: 12'7 x 12'1
Bedroom 3
- Level: Basement
- Area: 161.74
- Dimensions: 14'2 x 11'5
Bedroom 4
- Level: Basement
- Dimensions: 15'1 x 12'1 (Bonus Room)
Dining room
- Level: Main
- Dimensions: Combined w/Living Room
Family room
- Level: Basement
- Area: 542.11
- Dimensions: 27'4 x 19'10
Kitchen
- Level: Main
- Dimensions: 12'8 x 9'6 + 10'5 x 8'7
Laundry
- Level: Main
- Dimensions: Hall Closet on Main
Living room
- Level: Main
- Area: 363.35
- Dimensions: 26'9 x 13'7
Heating
- Natural Gas
Cooling
- Central Air
Appliances
- Included: Electric Range, Microwave, Dishwasher, Refrigerator, Disposal, Water Softener Owned, Cable TV Available
- Laundry: Main Level, In Basement
Features
- High Ceilings
- Flooring: Hardwood, Vinyl
- Doors: Storm Door(s)
- Basement: Sump Pump,Concrete,Full,Partially Finished,Walk-Out Access,Daylight
- Number of fireplaces: 1
- Fireplace features: One, Gas, Living Room
Interior area
- Total structure area: 2,209
- Total interior livable area: 2,209 sqft
- Finished area above ground: 1,312
- Finished area below ground: 897
Property
Parking
- Parking features: Attached, Auto Garage Opener(s)
- Has attached garage: Yes
Features
- Patio & porch: Covered
- Fencing: Fenced,Privacy
Lot
- Size: 5,662 sqft
- Dimensions: 40 x 138
- Features: Cul-De-Sac, Sidewalk
Details
- Additional structures: Shed(s)
- Parcel number: R61288
- Special conditions: Standard,Arm's Length
Construction
Type & style
- Home type: SingleFamily
- Architectural style: Ranch
- Property subtype: Half Duplex, Residential
- Attached to another structure: Yes
Materials
- Roof: Composition
Condition
- Year built: 1994
Utilities & green energy
- Water: Public
- Utilities for property: Cable Available
Community & neighborhood
Location
- Region: Topeka
- Subdivision: Southbrook
Price history
| Date | Event | Price |
|---|---|---|
| 7/10/2024 | Sold | -- |
Source: | ||
| 6/22/2024 | Pending sale | $239,900$109/sqft |
Source: | ||
| 6/20/2024 | Listed for sale | $239,900$109/sqft |
Source: | ||
| 6/16/1994 | Sold | -- |
Source: Agent Provided | ||
Public tax history
| Year | Property taxes | Tax assessment |
|---|---|---|
| 2025 | -- | $28,141 +18.6% |
| 2024 | $3,361 -0.7% | $23,729 +2% |
| 2023 | $3,384 +9.5% | $23,263 +13% |
Find assessor info on the county website
Neighborhood: Foxcroft
Nearby schools
GreatSchools rating
- 6/10Mcclure Elementary SchoolGrades: PK-5Distance: 1.1 mi
- 6/10Marjorie French Middle SchoolGrades: 6-8Distance: 0.1 mi
- 3/10Topeka West High SchoolGrades: 9-12Distance: 1.7 mi
Schools provided by the listing agent
- Elementary: McClure Elementary School/USD 501
- Middle: French Middle School/USD 501
- High: Topeka West High School/USD 501
Source: Sunflower AOR. This data may not be complete. We recommend contacting the local school district to confirm school assignments for this home.
