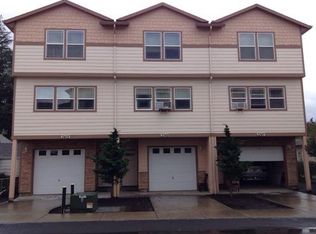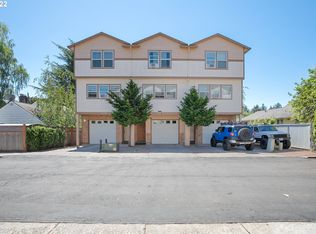Sold
$326,000
3347 SE 143rd Ave, Portland, OR 97236
3beds
1,640sqft
Residential, Condominium, Townhouse
Built in 2008
-- sqft lot
$-- Zestimate®
$199/sqft
$2,454 Estimated rent
Home value
Not available
Estimated sales range
Not available
$2,454/mo
Zestimate® history
Loading...
Owner options
Explore your selling options
What's special
Well-kept and bright townhome is move-in ready. Cozy up to the gas fireplace in the family room or enjoy family gathering in the spacious dining area. Laminate floors thru-out. Newly installed kitchen with quarts countertops is open and ready for all your cooking activities, offers lots of room for storage. Master bedroom is large and vaulted w/full bath. Tandem 2 car garage will fit all your toys. Enjoy quiet leaving minutes away from Powell Butte Park. Don't miss!
Zillow last checked: 8 hours ago
Listing updated: August 04, 2025 at 05:47am
Listed by:
Viktor Rudnitskii viktor@idealhomesteam.com,
Keller Williams Premier Partners
Bought with:
Nathanael Horton, 201259414
Keller Williams Realty Professionals
Source: RMLS (OR),MLS#: 24301826
Facts & features
Interior
Bedrooms & bathrooms
- Bedrooms: 3
- Bathrooms: 3
- Full bathrooms: 2
- Partial bathrooms: 1
Primary bedroom
- Features: Bathtub With Shower, Closet, Laminate Flooring, Vaulted Ceiling
- Level: Upper
Bedroom 2
- Features: Closet, Laminate Flooring, Vaulted Ceiling
- Level: Upper
Bedroom 3
- Features: Closet, Laminate Flooring
- Level: Upper
Dining room
- Features: Laminate Flooring
- Level: Upper
Family room
- Features: Balcony, Fireplace, Sliding Doors, Laminate Flooring
- Level: Upper
Kitchen
- Features: Dishwasher, Disposal, Island, Microwave, Free Standing Range, Quartz, Vinyl Floor
- Level: Upper
Heating
- Forced Air, Fireplace(s)
Appliances
- Included: Dishwasher, Free-Standing Range, Microwave, Stainless Steel Appliance(s), Disposal, Gas Water Heater
- Laundry: Hookup Available, Laundry Room
Features
- Floor 3rd, Granite, Vaulted Ceiling(s), Closet, Balcony, Kitchen Island, Quartz, Bathtub With Shower
- Flooring: Laminate, Vinyl, Wall to Wall Carpet
- Doors: Sliding Doors
- Windows: Vinyl Frames
- Basement: None
- Number of fireplaces: 1
- Fireplace features: Gas
- Common walls with other units/homes: 1 Common Wall
Interior area
- Total structure area: 1,640
- Total interior livable area: 1,640 sqft
Property
Parking
- Total spaces: 2
- Parking features: Driveway, On Street, Attached, Tandem
- Attached garage spaces: 2
- Has uncovered spaces: Yes
Accessibility
- Accessibility features: Garage On Main, Accessibility
Features
- Stories: 3
- Patio & porch: Covered Patio
- Exterior features: Garden, Balcony
- Fencing: Fenced
- Has view: Yes
- View description: Territorial
Lot
- Features: Commons, Level
Details
- Additional parcels included: R666065
- Parcel number: R666072
Construction
Type & style
- Home type: Townhouse
- Property subtype: Residential, Condominium, Townhouse
Materials
- Cement Siding, Lap Siding
- Foundation: Concrete Perimeter
- Roof: Composition
Condition
- Resale
- New construction: No
- Year built: 2008
Utilities & green energy
- Gas: Gas
- Sewer: Public Sewer
- Water: Public
Community & neighborhood
Location
- Region: Portland
- Subdivision: Cypress Court Condominiums
HOA & financial
HOA
- Has HOA: Yes
- HOA fee: $170 monthly
- Amenities included: Exterior Maintenance, Insurance, Management
Other
Other facts
- Listing terms: Cash,Conventional
- Road surface type: Paved
Price history
| Date | Event | Price |
|---|---|---|
| 7/31/2025 | Sold | $326,000-3.8%$199/sqft |
Source: | ||
| 6/27/2025 | Pending sale | $339,000$207/sqft |
Source: | ||
| 5/30/2025 | Price change | $339,000-1.2%$207/sqft |
Source: | ||
| 4/30/2025 | Listed for sale | $343,000$209/sqft |
Source: | ||
| 4/29/2025 | Pending sale | $343,000$209/sqft |
Source: | ||
Public tax history
| Year | Property taxes | Tax assessment |
|---|---|---|
| 2025 | $1,381 +4.4% | $57,100 +3% |
| 2024 | $1,323 +4.5% | $55,440 +3% |
| 2023 | $1,265 +5.5% | $53,830 +3% |
Find assessor info on the county website
Neighborhood: Centennial
Nearby schools
GreatSchools rating
- 4/10Lincoln Park Elementary SchoolGrades: PK-5Distance: 0.8 mi
- 6/10Alice Ott Middle SchoolGrades: 6-8Distance: 1.5 mi
- 2/10David Douglas High SchoolGrades: 9-12Distance: 1.3 mi
Schools provided by the listing agent
- Elementary: Pleasant Valley
- Middle: Centennial
- High: Centennial
Source: RMLS (OR). This data may not be complete. We recommend contacting the local school district to confirm school assignments for this home.

Get pre-qualified for a loan
At Zillow Home Loans, we can pre-qualify you in as little as 5 minutes with no impact to your credit score.An equal housing lender. NMLS #10287.

