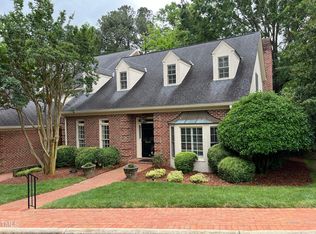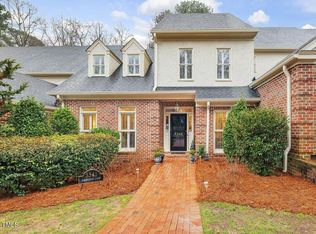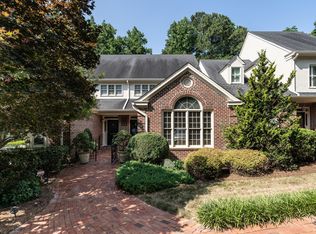Sold for $650,000
$650,000
3347 Ridgecrest Ct, Raleigh, NC 27607
3beds
2,388sqft
Townhouse, Residential
Built in 1988
2,178 Square Feet Lot
$656,800 Zestimate®
$272/sqft
$2,855 Estimated rent
Home value
$656,800
$624,000 - $690,000
$2,855/mo
Zestimate® history
Loading...
Owner options
Explore your selling options
What's special
Beautiful Townhome in popular CHARLESTON RIDGE.........This home is gracious and has lots of space for entertaining. Light filled open floor plan on main level that opens to a large deck overlooking a lush and green backyard!! 9 foot ceilings, crown moldings, hardwoods and plantation shutters. First floor master with lovely remodeled bathroom and custom designed walk-in closet. First floor laundry room. Upstairs has 2 more bedrooms with a large buddy bath. Third floor is the perfect finished office space with 2 large skylights. This is a MUST SEE!!
Zillow last checked: 8 hours ago
Listing updated: October 28, 2025 at 01:04am
Listed by:
Lee Williams 919-649-2741,
Berkshire Hathaway HomeService
Bought with:
John Cates, 275311
Tranzon Key Auctions
Source: Doorify MLS,MLS#: 10097475
Facts & features
Interior
Bedrooms & bathrooms
- Bedrooms: 3
- Bathrooms: 3
- Full bathrooms: 2
- 1/2 bathrooms: 1
Heating
- Fireplace(s), Gas Pack, Natural Gas
Cooling
- Central Air, Electric, Gas, Heat Pump
Appliances
- Laundry: In Hall
Features
- Crown Molding, Double Vanity, High Ceilings, Kitchen Island, Soaking Tub
- Flooring: Carpet, Ceramic Tile, Hardwood
- Doors: Sliding Doors
- Windows: Double Pane Windows, Plantation Shutters, Window Treatments
- Common walls with other units/homes: 2+ Common Walls
Interior area
- Total structure area: 2,388
- Total interior livable area: 2,388 sqft
- Finished area above ground: 2,388
- Finished area below ground: 0
Property
Parking
- Total spaces: 2
- Parking features: Asphalt
- Uncovered spaces: 2
Features
- Levels: Three Or More
- Stories: 3
- Patio & porch: Deck
- Has view: Yes
- View description: Garden, Trees/Woods
Lot
- Size: 2,178 sqft
- Features: Hardwood Trees, Landscaped, Many Trees
Details
- Parcel number: 0795400546
- Special conditions: Standard
Construction
Type & style
- Home type: Townhouse
- Architectural style: Traditional, Transitional
- Property subtype: Townhouse, Residential
- Attached to another structure: Yes
Materials
- Brick Veneer, Stucco
- Foundation: Brick/Mortar
- Roof: Shingle
Condition
- New construction: No
- Year built: 1988
Utilities & green energy
- Sewer: Public Sewer
- Water: Public
- Utilities for property: Cable Available, Electricity Connected, Natural Gas Available, Natural Gas Connected, Sewer Connected, Water Connected
Community & neighborhood
Community
- Community features: Sidewalks, Street Lights
Location
- Region: Raleigh
- Subdivision: Charleston Ridge
HOA & financial
HOA
- Has HOA: Yes
- HOA fee: $400 monthly
- Services included: Insurance, Maintenance Grounds, Road Maintenance
Other
Other facts
- Road surface type: Asphalt
Price history
| Date | Event | Price |
|---|---|---|
| 10/3/2025 | Sold | $650,000-5.1%$272/sqft |
Source: | ||
| 9/11/2025 | Pending sale | $685,000$287/sqft |
Source: | ||
| 6/18/2025 | Price change | $685,000-4.1%$287/sqft |
Source: | ||
| 5/20/2025 | Listed for sale | $714,500-1.4%$299/sqft |
Source: | ||
| 5/12/2025 | Listing removed | $724,900$304/sqft |
Source: | ||
Public tax history
| Year | Property taxes | Tax assessment |
|---|---|---|
| 2025 | $5,442 +0.4% | $621,714 |
| 2024 | $5,420 +17% | $621,714 +46.9% |
| 2023 | $4,633 +7.6% | $423,195 |
Find assessor info on the county website
Neighborhood: Glenwood
Nearby schools
GreatSchools rating
- 7/10Lacy ElementaryGrades: PK-5Distance: 0.2 mi
- 6/10Martin MiddleGrades: 6-8Distance: 0.2 mi
- 7/10Needham Broughton HighGrades: 9-12Distance: 2.3 mi
Schools provided by the listing agent
- Elementary: Wake - Lacy
- Middle: Wake - Martin
- High: Wake - Broughton
Source: Doorify MLS. This data may not be complete. We recommend contacting the local school district to confirm school assignments for this home.
Get a cash offer in 3 minutes
Find out how much your home could sell for in as little as 3 minutes with a no-obligation cash offer.
Estimated market value$656,800
Get a cash offer in 3 minutes
Find out how much your home could sell for in as little as 3 minutes with a no-obligation cash offer.
Estimated market value
$656,800


