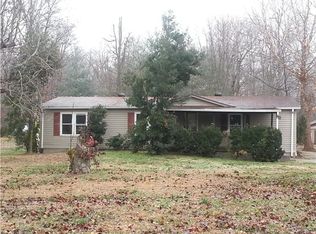Closed
$580,000
3347 Pleasant Grove Rd, White House, TN 37188
4beds
2,947sqft
Single Family Residence, Residential
Built in 2022
0.51 Acres Lot
$579,900 Zestimate®
$197/sqft
$2,844 Estimated rent
Home value
$579,900
$522,000 - $649,000
$2,844/mo
Zestimate® history
Loading...
Owner options
Explore your selling options
What's special
Discover exceptional living at 3347 Pleasant Grove Road in White House, TN. This beautifully maintained custom home, nestled on a half-acre lot in Robertson County, offers modern comfort and convenience. Built just 2 years ago, it boasts an upstairs suite with its own private entrance and amenities (hook ups for washer/dryer, refrigerator, dishwasher), ideal for multigenerational living or a guest suite. Enjoy gatherings on the expansive covered patio, and then retreat to the luxurious primary bedroom with its spa-like bathroom featuring a soaking tub. Schedule your showing today and envision your new lifestyle here!
Zillow last checked: 8 hours ago
Listing updated: July 02, 2025 at 07:38pm
Listing Provided by:
Jill Kelly 615-491-0480,
SixOneFive Real Estate Advisors
Bought with:
Johnny Roberts, 336169
EXIT Prime Realty
Source: RealTracs MLS as distributed by MLS GRID,MLS#: 2818913
Facts & features
Interior
Bedrooms & bathrooms
- Bedrooms: 4
- Bathrooms: 4
- Full bathrooms: 3
- 1/2 bathrooms: 1
- Main level bedrooms: 3
Bedroom 1
- Features: Full Bath
- Level: Full Bath
- Area: 192 Square Feet
- Dimensions: 12x16
Bedroom 2
- Area: 110 Square Feet
- Dimensions: 10x11
Bedroom 3
- Area: 120 Square Feet
- Dimensions: 10x12
Bedroom 4
- Features: Bath
- Level: Bath
- Area: 165 Square Feet
- Dimensions: 11x15
Bonus room
- Features: Second Floor
- Level: Second Floor
- Area: 462 Square Feet
- Dimensions: 21x22
Dining room
- Area: 143 Square Feet
- Dimensions: 11x13
Kitchen
- Area: 169 Square Feet
- Dimensions: 13x13
Living room
- Area: 272 Square Feet
- Dimensions: 16x17
Heating
- Central
Cooling
- Central Air
Appliances
- Included: Electric Oven, Electric Range, Dishwasher
Features
- Ceiling Fan(s), High Ceilings, Storage
- Flooring: Wood, Tile
- Basement: Crawl Space
- Has fireplace: No
Interior area
- Total structure area: 2,947
- Total interior livable area: 2,947 sqft
- Finished area above ground: 2,947
Property
Parking
- Total spaces: 2
- Parking features: Garage Door Opener, Garage Faces Front
- Attached garage spaces: 2
Features
- Levels: Two
- Stories: 2
- Patio & porch: Patio, Covered, Porch
Lot
- Size: 0.51 Acres
Details
- Parcel number: 095 10002 000
- Special conditions: Standard
Construction
Type & style
- Home type: SingleFamily
- Property subtype: Single Family Residence, Residential
Materials
- Fiber Cement, Masonite
Condition
- New construction: No
- Year built: 2022
Utilities & green energy
- Sewer: Public Sewer
- Water: Public
- Utilities for property: Water Available
Community & neighborhood
Location
- Region: White House
- Subdivision: Riddle Subdivision
Price history
| Date | Event | Price |
|---|---|---|
| 7/2/2025 | Sold | $580,000+2.7%$197/sqft |
Source: | ||
| 6/9/2025 | Contingent | $565,000$192/sqft |
Source: | ||
| 4/17/2025 | Listed for sale | $565,000-9.6%$192/sqft |
Source: | ||
| 12/20/2024 | Listing removed | $625,000$212/sqft |
Source: | ||
| 9/26/2024 | Price change | $625,000-3.7%$212/sqft |
Source: | ||
Public tax history
| Year | Property taxes | Tax assessment |
|---|---|---|
| 2024 | $3,545 +2.8% | $131,500 |
| 2023 | $3,449 +60% | $131,500 +135.7% |
| 2022 | $2,155 | $55,800 |
Find assessor info on the county website
Neighborhood: 37188
Nearby schools
GreatSchools rating
- NARobert F. Woodall Elementary SchoolGrades: PK-2Distance: 1.3 mi
- 7/10White House Heritage High SchoolGrades: 7-12Distance: 1.2 mi
- 6/10White House Heritage Elementary SchoolGrades: 3-6Distance: 2.2 mi
Schools provided by the listing agent
- Elementary: Robert F. Woodall Elementary
- Middle: White House Heritage High School
- High: White House Heritage High School
Source: RealTracs MLS as distributed by MLS GRID. This data may not be complete. We recommend contacting the local school district to confirm school assignments for this home.
Get a cash offer in 3 minutes
Find out how much your home could sell for in as little as 3 minutes with a no-obligation cash offer.
Estimated market value$579,900
Get a cash offer in 3 minutes
Find out how much your home could sell for in as little as 3 minutes with a no-obligation cash offer.
Estimated market value
$579,900
