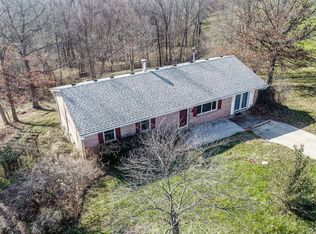Sold for $460,000
$460,000
3347 Moffett Rd, Morning View, KY 41063
4beds
2,058sqft
Single Family Residence, Residential
Built in ----
10.82 Acres Lot
$474,400 Zestimate®
$224/sqft
$2,399 Estimated rent
Home value
$474,400
$427,000 - $527,000
$2,399/mo
Zestimate® history
Loading...
Owner options
Explore your selling options
What's special
Looking for that Peaceful Soft Country Living - Not to Close In - But Not Too Far Out! Loving Maintained Brick Ranch with Gleaming Real Hardwood Floors*Beamed Ceilings for Character*Brick Woodburning Fireplace for those Chilly Evenings Ahead*Expansive Custom Deck overlooks 10.82 Serene Acres of Cleared & Wooded Acreage for Enjoying Pets/Animals/Gardening, Woods for Enjoying Nature & Riding Trails * Watch the Deer & Turkey Play! Plenty of Space to Build a Detached Garage/2nd Residence*Gracious Home Offers Lots of Space with 4 Bedrooms, 2 Full Baths*Living Room, Dining Room, Den, Nice Kitchen Complete w Appliances & Full Walkout Basement with Large Room Finished for Office/Workout Room/Hobby or Shop*Attached Oversized Carport (4+ Cars)*Ornate Landscape/Garden Areas*Home is currently on Cistern (Large) but City Water is Available at the Road if You Choose*Deck has 220 Electric for a Hot Tub*Wonderful Setting Away from It All - Yet Less than 15 Minutes to the Independence Town Center Shopping & Restaurants! Just Minutes to the New Downs of Nicholson Dining & Entertainment! One Year Home Warranty Included * What a Special Place to Call Home!
Zillow last checked: 8 hours ago
Listing updated: June 26, 2025 at 10:16pm
Listed by:
Cindy Cahill 859-331-7400,
Cahill Real Estate Services
Bought with:
Sara Scheyer Arnett, 200571
RE/MAX Victory + Affiliates
Source: NKMLS,MLS#: 630902
Facts & features
Interior
Bedrooms & bathrooms
- Bedrooms: 4
- Bathrooms: 2
- Full bathrooms: 2
Primary bedroom
- Features: Bath Adjoins, Hardwood Floors
- Level: First
- Area: 231
- Dimensions: 21 x 11
Bedroom 2
- Features: Ceiling Fan(s), Hardwood Floors
- Level: First
- Area: 132
- Dimensions: 12 x 11
Bedroom 3
- Features: Ceiling Fan(s), Hardwood Floors
- Level: First
- Area: 120
- Dimensions: 12 x 10
Bedroom 4
- Features: Ceiling Fan(s), Hardwood Floors
- Level: First
- Area: 108
- Dimensions: 12 x 9
Bathroom 2
- Features: Full Finished Bath, Tub With Shower, Tile Flooring
- Level: First
- Area: 45
- Dimensions: 9 x 5
Bonus room
- Features: Carpet Flooring
- Level: Lower
- Area: 180
- Dimensions: 15 x 12
Den
- Features: Walk-Out Access, Hardwood Floors
- Level: First
- Area: 143
- Dimensions: 13 x 11
Dining room
- Features: Carpet Flooring, Chandelier
- Level: First
- Area: 165
- Dimensions: 15 x 11
Entry
- Features: Closet(s)
- Level: First
- Area: 88
- Dimensions: 11 x 8
Kitchen
- Features: Eat-in Kitchen, Wood Cabinets
- Level: First
- Area: 198
- Dimensions: 22 x 9
Living room
- Features: Walk-Out Access, Fireplace(s), Hardwood Floors
- Level: First
- Area: 270
- Dimensions: 18 x 15
Primary bath
- Features: Vinyl Flooring, Shower
- Level: First
- Area: 99
- Dimensions: 11 x 9
Heating
- Hot Water, Baseboard
Cooling
- Wall Unit(s)
Appliances
- Included: Gas Range, Dishwasher, Dryer, Microwave, Refrigerator, Washer
- Laundry: Electric Dryer Hookup, Lower Level, Washer Hookup
Features
- Track Lighting, Storage, High Speed Internet, Entrance Foyer, Eat-in Kitchen, Breakfast Bar, Beamed Ceilings, Ceiling Fan(s), Natural Woodwork
- Basement: See Remarks,Full
- Number of fireplaces: 1
- Fireplace features: Brick, Wood Burning
Interior area
- Total structure area: 2,058
- Total interior livable area: 2,058 sqft
Property
Parking
- Parking features: Carport, Driveway, Off Street
- Has carport: Yes
- Has uncovered spaces: Yes
Features
- Levels: One
- Stories: 1
- Patio & porch: Deck
- Has view: Yes
- View description: Trees/Woods
Lot
- Size: 10.82 Acres
- Dimensions: 10.82
- Features: Cleared, Level, Rolling Slope, Wooded
- Residential vegetation: Partially Wooded
Details
- Additional structures: Barn(s)
- Parcel number: 0640000022.00
- Zoning description: Residential
Construction
Type & style
- Home type: SingleFamily
- Architectural style: Ranch
- Property subtype: Single Family Residence, Residential
Materials
- Brick
- Foundation: Poured Concrete
- Roof: Shingle
Condition
- Existing Structure
- New construction: No
Utilities & green energy
- Sewer: Septic Tank
- Water: Cistern
- Utilities for property: Cable Available, Water Available
Community & neighborhood
Location
- Region: Morning View
Other
Other facts
- Road surface type: Paved
Price history
| Date | Event | Price |
|---|---|---|
| 5/27/2025 | Sold | $460,000+0.2%$224/sqft |
Source: | ||
| 4/28/2025 | Pending sale | $459,000$223/sqft |
Source: | ||
| 3/23/2025 | Price change | $459,000-4.2%$223/sqft |
Source: | ||
| 3/5/2025 | Pending sale | $479,000$233/sqft |
Source: | ||
| 10/10/2024 | Price change | $479,000-1.2%$233/sqft |
Source: | ||
Public tax history
| Year | Property taxes | Tax assessment |
|---|---|---|
| 2023 | $1,274 -7.4% | $147,000 |
| 2022 | $1,376 -1.8% | $147,000 |
| 2021 | $1,401 +11.9% | $147,000 +14.8% |
Find assessor info on the county website
Neighborhood: 41063
Nearby schools
GreatSchools rating
- 7/10Piner Elementary SchoolGrades: PK-5Distance: 3.1 mi
- 7/10Twenhofel Middle SchoolGrades: 6-8Distance: 3.6 mi
- 8/10Simon Kenton High SchoolGrades: 9-12Distance: 4.5 mi
Schools provided by the listing agent
- Elementary: Piner Elementary
- Middle: Twenhofel Middle School
- High: Simon Kenton High
Source: NKMLS. This data may not be complete. We recommend contacting the local school district to confirm school assignments for this home.
Get pre-qualified for a loan
At Zillow Home Loans, we can pre-qualify you in as little as 5 minutes with no impact to your credit score.An equal housing lender. NMLS #10287.
