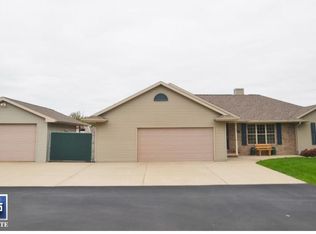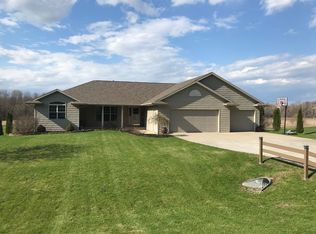Sold
$399,900
3347 Mill Rd, Greenleaf, WI 54126
4beds
2,847sqft
Single Family Residence
Built in 2008
0.48 Acres Lot
$430,600 Zestimate®
$140/sqft
$2,999 Estimated rent
Home value
$430,600
$366,000 - $508,000
$2,999/mo
Zestimate® history
Loading...
Owner options
Explore your selling options
What's special
Beautifully updated 4BR/3BA ranch home on a .48 ac lot w/ De Pere schools boasts over 2800 sqft of move-in ready space! LR w/stone-surround gas FP & cathedral ceiling. Fully-equipped kitchen w/suite of GE ss appliances, solid cabinetry quartz counters, large basin sink & auto-lit walk-in pantry. Dining area w/ modern chandelier opens to a covered patio overlooking the yard. 1st floor laundry at entry to 2.5 stall HTD, epoxy floor tandem 3-car park garage w/ built-in cabinets. Primary bed w/ tile shower & walk-in cls Beds 2 & 3 share a 2nd full bath. LL features over 1200 sqft composed of a fam-rm w/ partial open ceiling, wet-bar, 2nd refrigerator 4th bed, office/play spaces & 3rd bath w/ newly tiled shower. Carpet, int paint, ext doors, landscaping, fixtures 2024. Seller is listing agent.
Zillow last checked: 8 hours ago
Listing updated: December 17, 2024 at 02:02am
Listed by:
Mike D Wasilkoff Office:920-569-0827,
Dallaire Realty
Bought with:
Julie Loritz
Resource One Realty, LLC
Source: RANW,MLS#: 50300085
Facts & features
Interior
Bedrooms & bathrooms
- Bedrooms: 4
- Bathrooms: 3
- Full bathrooms: 3
Bedroom 1
- Level: Main
- Dimensions: 12x16
Bedroom 2
- Level: Main
- Dimensions: 11x13
Bedroom 3
- Level: Main
- Dimensions: 11x13
Bedroom 4
- Level: Lower
- Dimensions: 10x13
Dining room
- Level: Main
- Dimensions: 9x12
Family room
- Level: Lower
- Dimensions: 20x32
Kitchen
- Level: Main
- Dimensions: 11x12
Living room
- Level: Main
- Dimensions: 14x18
Other
- Description: Laundry
- Level: Main
- Dimensions: 6x7
Other
- Description: Foyer
- Level: Main
- Dimensions: 5x11
Other
- Description: Den/Office
- Level: Lower
- Dimensions: 5x8
Other
- Description: Game Room
- Level: Lower
- Dimensions: 6x11
Heating
- Forced Air
Cooling
- Forced Air, Central Air
Appliances
- Included: Dishwasher, Microwave, Range, Refrigerator, Water Softener Owned
Features
- At Least 1 Bathtub, Breakfast Bar, Pantry, Walk-in Shower
- Basement: Full,Full Sz Windows Min 20x24,Radon Mitigation System,Sump Pump,Finished
- Number of fireplaces: 1
- Fireplace features: Gas, One
Interior area
- Total interior livable area: 2,847 sqft
- Finished area above ground: 1,616
- Finished area below ground: 1,231
Property
Parking
- Total spaces: 3
- Parking features: Attached, Garage Door Opener, Tandem
- Attached garage spaces: 3
Accessibility
- Accessibility features: 1st Floor Bedroom, 1st Floor Full Bath, Laundry 1st Floor, Level Drive, Open Floor Plan
Features
- Patio & porch: Patio
Lot
- Size: 0.48 Acres
- Features: Rural - Subdivision, Subj to Shoreland Zoning
Details
- Parcel number: M853
- Zoning: Residential
- Special conditions: Arms Length
Construction
Type & style
- Home type: SingleFamily
- Architectural style: Ranch
- Property subtype: Single Family Residence
Materials
- Stone, Vinyl Siding
- Foundation: Poured Concrete
Condition
- New construction: No
- Year built: 2008
Utilities & green energy
- Sewer: In Sanitation District
- Water: Well
Community & neighborhood
Location
- Region: Greenleaf
- Subdivision: Klugs
Price history
| Date | Event | Price |
|---|---|---|
| 12/13/2024 | Sold | $399,900$140/sqft |
Source: RANW #50300085 Report a problem | ||
| 12/13/2024 | Pending sale | $399,900$140/sqft |
Source: | ||
| 10/29/2024 | Contingent | $399,900$140/sqft |
Source: | ||
| 10/25/2024 | Listed for sale | $399,900+48.1%$140/sqft |
Source: RANW #50300085 Report a problem | ||
| 8/26/2024 | Sold | $270,000+20%$95/sqft |
Source: Public Record Report a problem | ||
Public tax history
| Year | Property taxes | Tax assessment |
|---|---|---|
| 2024 | $4,311 +16.6% | $277,500 |
| 2023 | $3,696 +8.7% | $277,500 |
| 2022 | $3,401 +0.2% | $277,500 +40% |
Find assessor info on the county website
Neighborhood: 54126
Nearby schools
GreatSchools rating
- 7/10Susie C Altmayer Elementary SchoolGrades: PK-4Distance: 8.8 mi
- 9/10De Pere Middle SchoolGrades: 7-8Distance: 9.9 mi
- 9/10De Pere High SchoolGrades: 9-12Distance: 10.2 mi
Get pre-qualified for a loan
At Zillow Home Loans, we can pre-qualify you in as little as 5 minutes with no impact to your credit score.An equal housing lender. NMLS #10287.

