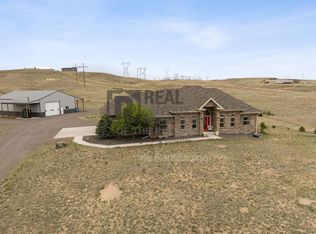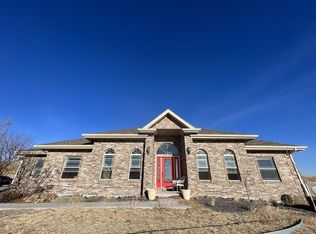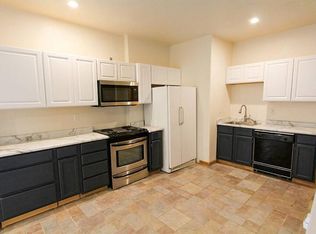Peaceful commute past the historic Hereford Ranch to this unique lake view property on 7.9 acres. HR Ranch Nature Reserve accessible to homeowners on the east end. Large 68x50 outbuilding is fully insulated with wood stove and plumbed for radiant floor heat. Upstairs features open living design, log beam features, split bedroom, new windows, and nine foot ceilings with main floor laundry. Walk out basement has a game room, wet bar, steamer shower, large sauna, New roof and gutters Oct 2018.
This property is off market, which means it's not currently listed for sale or rent on Zillow. This may be different from what's available on other websites or public sources.


