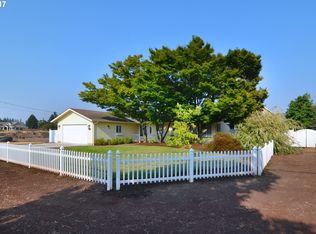Enjoy your private oasis & living by schools & shopping. 4bd 2.5ba home offers vaulted ceilings & inlaid hardwood floors. Kitchen features a bar, quartz counter top, SS appliances & 2 pantries. Main level master w/ dual closets, jetted tub & step in shower. Main level den/office w/french doors & hardwood floors. Spacious upstairs W/ 3 bedrooms & bonus room with high ceilings. Back yard w/covered porch, gas fire pit, & water feature
This property is off market, which means it's not currently listed for sale or rent on Zillow. This may be different from what's available on other websites or public sources.
