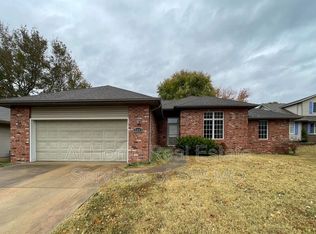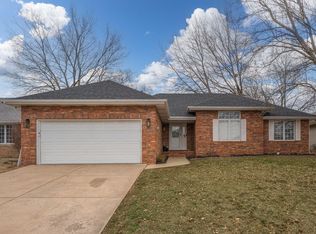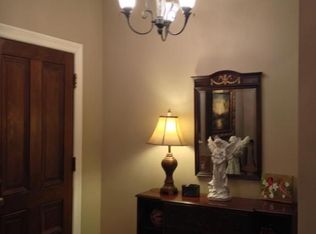This is a charming 4 bedroom home in SE city near walking trails, restaurants, schools and shopping. The Great Room offers a vaulted ceiling, a gas fireplace surrounded by windows to add architectural interest & bamboo laminate flooring which is also in the kitchen. Several nice updates include interior painting, master bath vanity, bath faucets and light fixtures. The kitchen appliances include an electric free standing stove & oven, microwave, dishwasher and refrigerator. The beautiful cabinetry includes a snack bar and pantry. Enjoy the dining area with access to the patio which is handy for grilling or enjoying the backyard. The split bedroom plan includes a spacious master bedroom with a tray ceiling, a raised ceiling is in the tiled bath with a whirlpool tub, walk-in shower, newer dual sink vanity and walk-in closet. One of the 4 bedrooms has a raised ceiling with a window stack and could be a living area or office. The washer and dryer remain with the home. The backyard is privacy fenced with a patio and deck. This lovely home has a handy location on a cul-de-sac and will be a delight to own with hard to find 4 bedrooms.
This property is off market, which means it's not currently listed for sale or rent on Zillow. This may be different from what's available on other websites or public sources.


