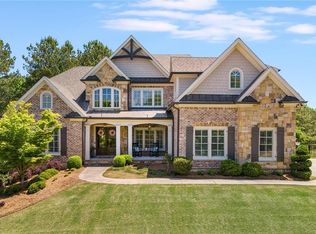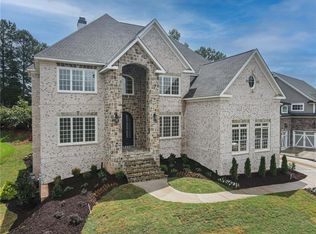Closed
$1,225,000
3347 Binghurst Rd, Suwanee, GA 30024
5beds
5,046sqft
Single Family Residence, Residential
Built in 2005
0.6 Acres Lot
$1,193,500 Zestimate®
$243/sqft
$5,067 Estimated rent
Home value
$1,193,500
$1.09M - $1.30M
$5,067/mo
Zestimate® history
Loading...
Owner options
Explore your selling options
What's special
Just listed, this beautiful home in the cul-de-sac with a flat backyard and backs up to the fourth hole of Bear's Best Golf Course, designed by Jack Nicklaus. The home boasts a newly renovated kitchen, and has five large bedrooms with five and one-half bathrooms and three fireplaces. There is incredible craftsmanship with extensive millwork in the keeping room with a vaulted wood ceiling and also in the office/study as you enter the home. Other features include hardwood floors, updated light fixtures, landscape lighting, plantation shutters, an invisible dog fence and an abundance of natural light throughout. The chef's white cabinetry kitchen features stainless steel appliances, a pot filler, a double oven, a walk-in pantry, a spacious breakfast nook and views into the vaulted wood ceiling in the keeping room. The spacious formal dining room showcases custom shutters and is perfect for entertaining. The family room has another fireplace with built-ins, making it an ideal gathering space. The spacious owner's retreat features a large private sitting room with built-ins and a double-sided fireplace. It also has a breakfast wet bar with a sink and mini refrigerator, a spa-inspired bathroom with dual sinks, a soaking bathtub and a walk-in shower. The custom closet is a show-stopper and a must-see! Upstairs, you have three more spacious bedrooms, three full bathrooms, a media room/playroom and a laundry room. You have a private guest bedroom with a full bathroom on the main level. There is also an extra-large unfinished terrace level with very high ceilings, and there are two entrances from the exterior. Edinburgh offers extraordinary neighborhood amenities, including an Olympic-size pool, a waterslide, tennis courts, a fitness center, a playground, a basketball court and award-winning schools. The very active homeowners' association plans multiple social events throughout the year. The neighborhood is moments to the Chattahoochee River, a short ride to Suwanee Town Center, Lake Lanier, destination shopping, dining and entertainment.
Zillow last checked: 8 hours ago
Listing updated: July 17, 2024 at 10:13am
Listing Provided by:
CHLOE SALTER,
Atlanta Fine Homes Sotheby's International
Bought with:
Phillip Ahn, 374180
Coldwell Banker Realty
Source: FMLS GA,MLS#: 7394716
Facts & features
Interior
Bedrooms & bathrooms
- Bedrooms: 5
- Bathrooms: 6
- Full bathrooms: 5
- 1/2 bathrooms: 1
- Main level bathrooms: 1
- Main level bedrooms: 1
Primary bedroom
- Features: Oversized Master, Sitting Room
- Level: Oversized Master, Sitting Room
Bedroom
- Features: Oversized Master, Sitting Room
Primary bathroom
- Features: Double Vanity, Separate His/Hers, Separate Tub/Shower, Soaking Tub
Dining room
- Features: Seats 12+, Separate Dining Room
Kitchen
- Features: Breakfast Bar, Breakfast Room, Cabinets White, Eat-in Kitchen, Keeping Room, Kitchen Island, Pantry Walk-In, Solid Surface Counters, View to Family Room, Wine Rack
Heating
- Central, Zoned
Cooling
- Ceiling Fan(s), Central Air, Zoned
Appliances
- Included: Dishwasher, Disposal, Double Oven, Dryer, Gas Oven, Gas Range, Microwave, Range Hood, Refrigerator, Self Cleaning Oven, Washer
- Laundry: Laundry Room, Upper Level
Features
- Beamed Ceilings, Bookcases, Cathedral Ceiling(s), Coffered Ceiling(s), Crown Molding, Double Vanity, Dry Bar, Entrance Foyer 2 Story, High Ceilings 10 ft Main, Tray Ceiling(s), Walk-In Closet(s), Wet Bar
- Flooring: Carpet, Ceramic Tile, Hardwood
- Windows: Insulated Windows, Plantation Shutters, Window Treatments
- Basement: Bath/Stubbed,Daylight,Exterior Entry,Interior Entry,Unfinished,Walk-Out Access
- Number of fireplaces: 3
- Fireplace features: Double Sided, Family Room, Keeping Room, Master Bedroom
- Common walls with other units/homes: No Common Walls
Interior area
- Total structure area: 5,046
- Total interior livable area: 5,046 sqft
- Finished area above ground: 5,046
- Finished area below ground: 0
Property
Parking
- Total spaces: 3
- Parking features: Attached, Driveway, Garage, Garage Faces Side, Kitchen Level, Level Driveway
- Attached garage spaces: 3
- Has uncovered spaces: Yes
Accessibility
- Accessibility features: None
Features
- Levels: Three Or More
- Patio & porch: Deck, Front Porch
- Exterior features: Lighting, Private Yard, No Dock
- Pool features: None
- Spa features: None
- Fencing: Invisible
- Has view: Yes
- View description: Golf Course, Trees/Woods
- Waterfront features: None
- Body of water: None
Lot
- Size: 0.60 Acres
- Features: Back Yard, Cul-De-Sac, Front Yard, Level, Private
Details
- Additional structures: None
- Parcel number: R7312 194
- Other equipment: None
- Horse amenities: None
Construction
Type & style
- Home type: SingleFamily
- Architectural style: Craftsman,Traditional
- Property subtype: Single Family Residence, Residential
Materials
- Brick 4 Sides, Stone
- Foundation: Brick/Mortar
- Roof: Composition
Condition
- Resale
- New construction: No
- Year built: 2005
Utilities & green energy
- Electric: None
- Sewer: Public Sewer
- Water: Public
- Utilities for property: Phone Available, Sewer Available, Underground Utilities, Water Available
Green energy
- Energy efficient items: None
- Energy generation: None
Community & neighborhood
Security
- Security features: Key Card Entry, Security Gate, Security Guard, Security Lights, Security System Owned, Smoke Detector(s)
Community
- Community features: Clubhouse, Fitness Center, Gated, Golf, Homeowners Assoc, Near Schools, Near Trails/Greenway, Playground, Pool, Restaurant, Swim Team, Tennis Court(s)
Location
- Region: Suwanee
- Subdivision: Edinburgh
HOA & financial
HOA
- Has HOA: Yes
- HOA fee: $650 quarterly
- Services included: Door Person, Maintenance Grounds, Maintenance Structure, Receptionist, Swim, Tennis
Other
Other facts
- Ownership: Fee Simple
- Road surface type: Paved
Price history
| Date | Event | Price |
|---|---|---|
| 7/11/2024 | Sold | $1,225,000-12.5%$243/sqft |
Source: | ||
| 6/7/2024 | Pending sale | $1,399,900$277/sqft |
Source: | ||
| 5/30/2024 | Listed for sale | $1,399,900+105.1%$277/sqft |
Source: | ||
| 2/19/2016 | Sold | $682,500-3.1%$135/sqft |
Source: | ||
| 1/16/2016 | Pending sale | $704,000$140/sqft |
Source: Keller Williams - Atlanta - Buckhead #5527019 Report a problem | ||
Public tax history
| Year | Property taxes | Tax assessment |
|---|---|---|
| 2024 | $17,632 +6.8% | $488,080 +7.1% |
| 2023 | $16,517 +31.2% | $455,640 +31.8% |
| 2022 | $12,594 +8.8% | $345,760 +11.1% |
Find assessor info on the county website
Neighborhood: 30024
Nearby schools
GreatSchools rating
- 8/10Riverside Elementary SchoolGrades: PK-5Distance: 0.9 mi
- 8/10North Gwinnett Middle SchoolGrades: 6-8Distance: 2.8 mi
- 10/10North Gwinnett High SchoolGrades: 9-12Distance: 2.2 mi
Schools provided by the listing agent
- Elementary: Riverside - Gwinnett
- Middle: North Gwinnett
- High: North Gwinnett
Source: FMLS GA. This data may not be complete. We recommend contacting the local school district to confirm school assignments for this home.
Get a cash offer in 3 minutes
Find out how much your home could sell for in as little as 3 minutes with a no-obligation cash offer.
Estimated market value
$1,193,500
Get a cash offer in 3 minutes
Find out how much your home could sell for in as little as 3 minutes with a no-obligation cash offer.
Estimated market value
$1,193,500

