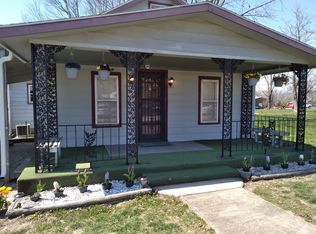Sold
Price Unknown
33462 Wh Rd #5, Stover, MO 65078
3beds
2,293sqft
Single Family Residence
Built in 2006
2.49 Acres Lot
$360,200 Zestimate®
$--/sqft
$2,240 Estimated rent
Home value
$360,200
$331,000 - $393,000
$2,240/mo
Zestimate® history
Loading...
Owner options
Explore your selling options
What's special
Tucked away on 2.49m/l acres just off Ivy Bend Road this one-owner home is within a mile of a boat ramp and the Lake with plenty of space for your boat, PWCs and trailers! A large deck for grilling, family gatherings or just hanging out. Inside is an open floor plan with cathedral ceilings, a large kitchen island and a pantry and laundry room. The Primary Bedroom will not disappoint with 2 closets, a jetted tub and separate shower. Downstairs a nonconforming bedroom, family room, gas fireplace, wet bar, full bath and a 2-car garage. And if that's not enough, a detached 30x40 garage with a furnace and 220. To complete the setting a metal roofed rustic cabin sits quietly waiting for a little tweaking, ready for a campfire & star gazing!
Zillow last checked: 8 hours ago
Listing updated: February 10, 2026 at 12:22am
Listed by:
Beth Seim 573-680-8337,
RE/MAX Jefferson City
Bought with:
Member Nonmls
NONMLS
Source: JCMLS,MLS#: 10066730
Facts & features
Interior
Bedrooms & bathrooms
- Bedrooms: 3
- Bathrooms: 3
- Full bathrooms: 3
Primary bedroom
- Description: Opens to enclosed deck 15.33x8
- Level: Main
- Area: 277.28 Square Feet
- Dimensions: 16 x 17.33
Bedroom 2
- Description: Dble closets, one with shelving
- Level: Main
- Area: 150.42 Square Feet
- Dimensions: 11.5 x 13.08
Bedroom 3
- Description: 10' Ceilings, open to family room, bar,
- Level: Lower
- Area: 732.6 Square Feet
- Dimensions: 30 x 24.42
Kitchen
- Description: Large Island with Jen Aire 6 burner w/grille
- Level: Main
- Area: 123.5 Square Feet
- Dimensions: 9.5 x 13
Laundry
- Description: Includes pantry, utility sink, stacked W/D stay
- Level: Main
- Area: 72.45 Square Feet
- Dimensions: 6.3 x 11.5
Living room
- Description: Cathedral Ceilings, 10 walls, Open concept
- Level: Main
- Area: 328 Square Feet
- Dimensions: 20.5 x 16
Heating
- Has Heating (Unspecified Type)
Cooling
- Central Air
Appliances
- Included: Dishwasher, Dryer, Microwave, Propane Tank - Rented, Refrigerator, Washer
Features
- Bar, Pantry
- Basement: Walk-Out Access,Full
- Has fireplace: Yes
- Fireplace features: Gas
Interior area
- Total structure area: 2,293
- Total interior livable area: 2,293 sqft
- Finished area above ground: 2,293
- Finished area below ground: 793
Property
Parking
- Total spaces: 2
- Parking features: Additional Parking, RV Access/Parking
- Carport spaces: 2
- Details: Detached, Basement
Lot
- Size: 2.49 Acres
Construction
Type & style
- Home type: SingleFamily
- Architectural style: Ranch
- Property subtype: Single Family Residence
Materials
- Vinyl Siding
Condition
- Year built: 2006
Utilities & green energy
- Sewer: Septic and Lagoon
- Water: Public
Community & neighborhood
Location
- Region: Stover
Price history
| Date | Event | Price |
|---|---|---|
| 12/21/2023 | Sold | -- |
Source: | ||
| 11/27/2023 | Pending sale | $299,900$131/sqft |
Source: | ||
| 11/17/2023 | Listing removed | -- |
Source: | ||
| 11/16/2023 | Contingent | $299,900$131/sqft |
Source: | ||
| 11/16/2023 | Listed for sale | $299,900$131/sqft |
Source: | ||
Public tax history
Tax history is unavailable.
Neighborhood: 65078
Nearby schools
GreatSchools rating
- 6/10Morgan Co. R-I Elementary SchoolGrades: PK-5Distance: 16.9 mi
- 4/10Morgan Co. R-I High SchoolGrades: 6-12Distance: 16.9 mi
