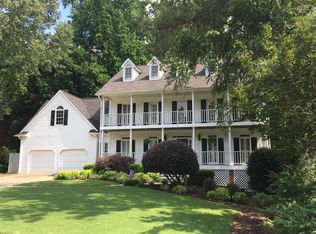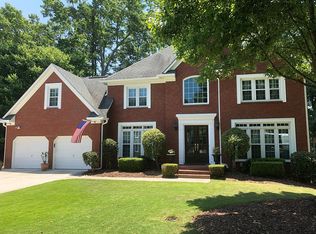A great move in ready home in the Carriage Lakes subdivision. Pristine condition with hardwoods and fireplace with bookcases in family room. Large master bathroom with double vanities, Large shower with separate tub. Granite countertops in bathrooms and kitchen. Private deck that overlooks a large back yard. Full basement has its own bathroom.
This property is off market, which means it's not currently listed for sale or rent on Zillow. This may be different from what's available on other websites or public sources.

