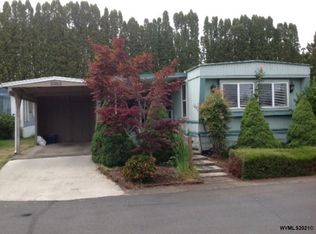Accepted Offer with Contingencies. Nice 55 and older park centrally located in Salem. Close to shopping, freeway and more. Nice layout with an open concept. Feels much bigger than the SF! Easy low maintenance landscaping and near the back of a dead end.
This property is off market, which means it's not currently listed for sale or rent on Zillow. This may be different from what's available on other websites or public sources.
