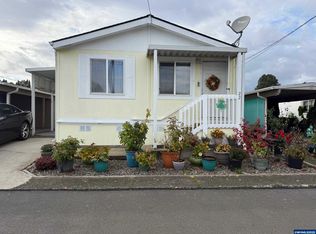Sold for $60,000 on 05/31/24
Listed by:
CAROLYN ALEXANDER Agent:503-851-7024,
Windermere Pacific West Prop
Bought with: Exp Realty, Llc
$60,000
3346 Sunnyview Rd NE UNIT 31, Salem, OR 97301
3beds
2baths
1,188sqft
Manufactured Home
Built in 1990
-- sqft lot
$-- Zestimate®
$51/sqft
$1,755 Estimated rent
Home value
Not available
Estimated sales range
Not available
$1,755/mo
Zestimate® history
Loading...
Owner options
Explore your selling options
What's special
All adult park in the heart of Salem. Very little yard upkeep! Newer hardi-plank siding, newer vinyl windows and laminate flooring throughout. Well planned kitchen open to dining area, Abundant storage with a walk--in closet in the primary bedroom. Primary bath has a large walk-in shower. Buyers must obtain Park Approval. Rent is $610/month and includes water and sewer. Furniture that is available for sale is marked with a price.
Zillow last checked: 8 hours ago
Listing updated: June 04, 2024 at 03:24pm
Listed by:
CAROLYN ALEXANDER Agent:503-851-7024,
Windermere Pacific West Prop
Bought with:
Cynthia Gonzales
Exp Realty, Llc
Source: WVMLS,MLS#: 816601
Facts & features
Interior
Bedrooms & bathrooms
- Bedrooms: 3
- Bathrooms: 2
- Main level bathrooms: 2
Primary bedroom
- Level: Main
- Area: 143.75
- Dimensions: 11.5 x 12.5
Bedroom 2
- Level: Main
- Area: 158.72
- Dimensions: 12.8 x 12.4
Bedroom 3
- Level: Main
- Area: 106.64
- Dimensions: 8.6 x 12.4
Dining room
- Features: Area (Combination)
- Level: Main
- Area: 86
- Dimensions: 10 x 8.6
Kitchen
- Level: Main
- Area: 90
- Dimensions: 10 x 9
Living room
- Level: Main
- Area: 247
- Dimensions: 19 x 13
Heating
- Ductless/Mini-Split, Electric, Forced Air
Appliances
- Included: Dishwasher, Electric Water Heater, Electric Range, Range Included
Features
- Flooring: Laminate
- Has fireplace: No
Interior area
- Total structure area: 1,188
- Total interior livable area: 1,188 sqft
Property
Parking
- Total spaces: 1
- Parking features: Carport
- Garage spaces: 1
- Has carport: Yes
Features
- Exterior features: Green
- Fencing: Partial
- Has view: Yes
- View description: Territorial
Lot
- Features: Landscaped
Details
- Additional structures: Shed(s)
- Parcel number: 073W24AA0370222
Construction
Type & style
- Home type: MobileManufactured
- Property subtype: Manufactured Home
Materials
- Fiber Cement, Lap Siding
- Foundation: Pillar/Post/Pier
- Roof: Composition
Condition
- New construction: No
- Year built: 1990
Utilities & green energy
- Electric: 1/Main
- Sewer: Public Sewer
- Water: Public
- Utilities for property: Water Connected
Community & neighborhood
Senior living
- Senior community: Yes
Location
- Region: Salem
Other
Other facts
- Listing agreement: Exclusive Agency
- Body type: Double Wide
- Listing terms: Cash,Conventional
Price history
| Date | Event | Price |
|---|---|---|
| 5/31/2024 | Sold | $60,000-17.2%$51/sqft |
Source: | ||
| 5/17/2024 | Pending sale | $72,500$61/sqft |
Source: | ||
| 5/8/2024 | Listed for sale | $72,500+1350%$61/sqft |
Source: | ||
| 3/22/1990 | Sold | $5,000$4/sqft |
Source: Agent Provided Report a problem | ||
Public tax history
| Year | Property taxes | Tax assessment |
|---|---|---|
| 2018 | -- | -- |
| 2017 | $397 +432.6% | -- |
| 2016 | $75 | -- |
Find assessor info on the county website
Neighborhood: Lansing
Nearby schools
GreatSchools rating
- 4/10Englewood Elementary SchoolGrades: K-5Distance: 1.1 mi
- 3/10Parrish Middle SchoolGrades: 6-8Distance: 1.6 mi
- 4/10North Salem High SchoolGrades: 9-12Distance: 1.6 mi
