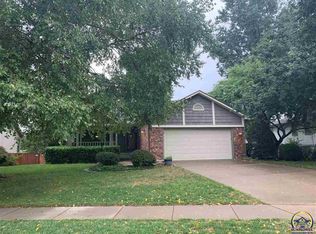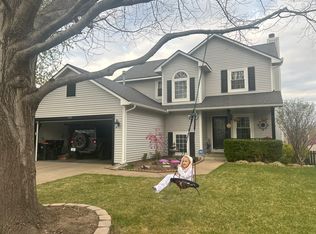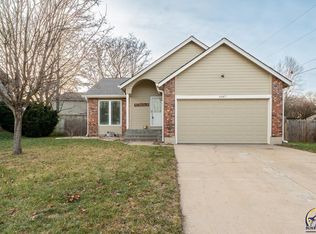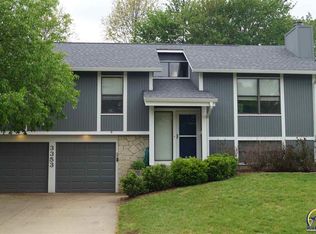Beautiful home in a great neighborhood. Spacious kitchen w/ bar open to family room w/ fireplace. Open and inviting floor plan and vaulted ceiling. large walk-in closets, awesome 2 level deck great for entertaining. Office space with built in shelving. Fresh paint, new basement carpet coming soon. Only 2 blocks away from neighborhood heated pool. Hurry! This one won't last long.
This property is off market, which means it's not currently listed for sale or rent on Zillow. This may be different from what's available on other websites or public sources.



