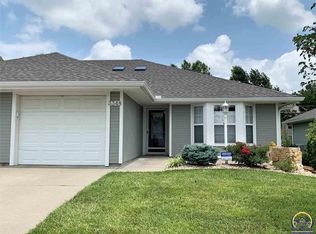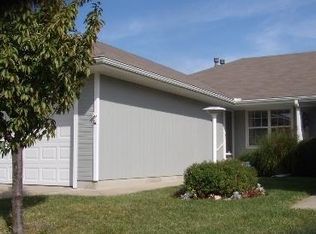Sold on 05/13/25
Price Unknown
3346 SW Chelsea Cir, Topeka, KS 66614
2beds
1,136sqft
Half Duplex, Residential
Built in 1995
5,662.8 Square Feet Lot
$161,900 Zestimate®
$--/sqft
$1,345 Estimated rent
Home value
$161,900
$138,000 - $189,000
$1,345/mo
Zestimate® history
Loading...
Owner options
Explore your selling options
What's special
Wonderful maintenance provided community. Open floor plan, soaring ceilings with skylights, floor to ceiling stone front gas fireplace. Eat in kitchen. Large master bedroom with walk in closet and bay window. SOLD AS IS! There is a one time entry free in the HOA that is $720. HOA has master policy for the shell of the building. Homeowner needs a condo policy covering contents and interior.
Zillow last checked: 8 hours ago
Listing updated: May 13, 2025 at 08:21am
Listed by:
Judy Lochmann 785-221-7650,
Berkshire Hathaway First
Bought with:
Beverley Masters, SP00241864
TopCity Realty, LLC
Source: Sunflower AOR,MLS#: 238884
Facts & features
Interior
Bedrooms & bathrooms
- Bedrooms: 2
- Bathrooms: 2
- Full bathrooms: 1
- 1/2 bathrooms: 1
Primary bedroom
- Level: Main
- Area: 169
- Dimensions: 13x13
Bedroom 2
- Level: Main
- Area: 121
- Dimensions: 11x11
Dining room
- Level: Main
- Area: 140
- Dimensions: 14x10
Great room
- Level: Main
- Area: 240
- Dimensions: 16x15
Kitchen
- Level: Main
- Area: 88
- Dimensions: 11x8
Laundry
- Level: Main
Heating
- Natural Gas
Cooling
- Central Air
Appliances
- Included: Electric Range, Microwave, Dishwasher, Refrigerator, Disposal, Cable TV Available
- Laundry: Main Level
Features
- Flooring: Hardwood
- Basement: Slab
- Number of fireplaces: 1
- Fireplace features: One, Gas, Great Room
Interior area
- Total structure area: 1,136
- Total interior livable area: 1,136 sqft
- Finished area above ground: 1,136
- Finished area below ground: 0
Property
Parking
- Total spaces: 1
- Parking features: Attached, Auto Garage Opener(s), Garage Door Opener
- Attached garage spaces: 1
Features
- Entry location: Zero Step Entry
- Patio & porch: Patio
- Exterior features: Zero Step Entry
Lot
- Size: 5,662 sqft
- Features: Cul-De-Sac, Sidewalk
Details
- Parcel number: R61279
- Special conditions: Standard,Arm's Length
Construction
Type & style
- Home type: SingleFamily
- Architectural style: Ranch
- Property subtype: Half Duplex, Residential
- Attached to another structure: Yes
Materials
- Frame
- Roof: Composition
Condition
- Year built: 1995
Utilities & green energy
- Water: Public
- Utilities for property: Cable Available
Community & neighborhood
Location
- Region: Topeka
- Subdivision: Southbrook
HOA & financial
HOA
- Has HOA: Yes
- HOA fee: $240 monthly
- Services included: Maintenance Grounds, Snow Removal, Insurance, Exterior Paint, Security
- Association name: Southbrook Townhomes
Price history
| Date | Event | Price |
|---|---|---|
| 5/13/2025 | Sold | -- |
Source: | ||
| 4/15/2025 | Pending sale | $160,000$141/sqft |
Source: | ||
| 4/14/2025 | Listed for sale | $160,000$141/sqft |
Source: | ||
Public tax history
| Year | Property taxes | Tax assessment |
|---|---|---|
| 2025 | -- | $17,584 +2% |
| 2024 | $2,395 -1.5% | $17,239 +2% |
| 2023 | $2,432 +9.5% | $16,900 +13% |
Find assessor info on the county website
Neighborhood: Foxcroft
Nearby schools
GreatSchools rating
- 6/10Mcclure Elementary SchoolGrades: PK-5Distance: 1.1 mi
- 6/10Marjorie French Middle SchoolGrades: 6-8Distance: 0.1 mi
- 3/10Topeka West High SchoolGrades: 9-12Distance: 1.7 mi
Schools provided by the listing agent
- Elementary: McClure Elementary School/USD 501
- Middle: French Middle School/USD 501
- High: Topeka West High School/USD 501
Source: Sunflower AOR. This data may not be complete. We recommend contacting the local school district to confirm school assignments for this home.

