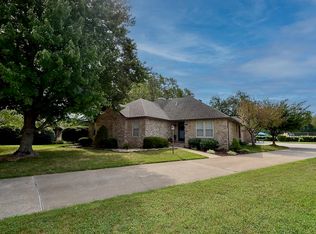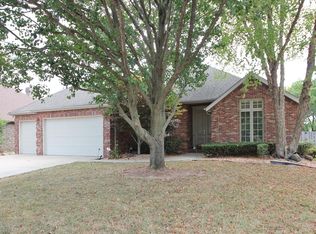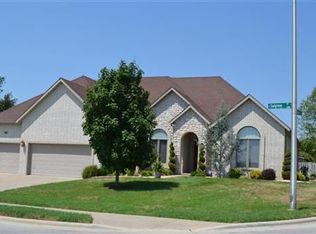3346 S Linden, Springfield, MO 65804. Photos to come soon--All brick home in the highly sought after Fox Grape subdivision. Nestled in on a large treed cul-de-sac lot with mature landscaping, lattice covered deck, and gold fish pond! Freshly painted inside with double sided fireplace, wet bar, two eating areas, custom plantation shutters and a large living room with soaring ceilings! Beautiful glazed cabinetry, granite counter tops, and newer black appliances that all stay. The master bedroom features a sitting area, a master bath with jetted tub, dual vanities, walk-in shower, walk-in closet and a skylight. There are two additional bedrooms and a guest bath with a handicap accessible jetted tub. Seller still has some items to complete but home can be ready in less than 30 days.
This property is off market, which means it's not currently listed for sale or rent on Zillow. This may be different from what's available on other websites or public sources.



