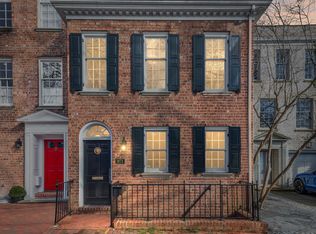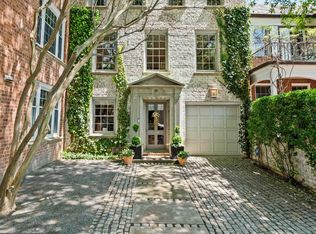Recently renovated, center hall, brick colonial home located on a quiet, corner lot. This immaculate home has a newly installed, slate roof, recently updated basement in-law suite, and cooling and heating systems. Perfect for a family or "empty nesters" seeking to enjoy city living at its best.
This property is off market, which means it's not currently listed for sale or rent on Zillow. This may be different from what's available on other websites or public sources.

