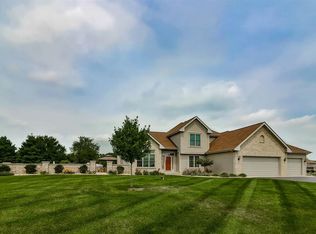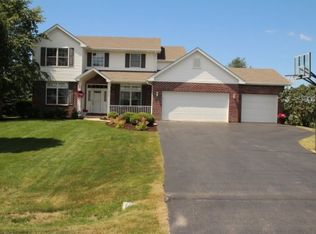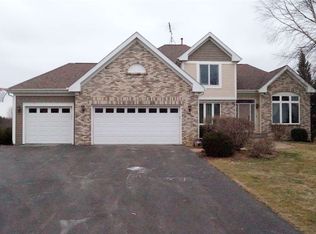Sold for $385,000 on 02/16/24
$385,000
3346 Prairie Rd, Belvidere, IL 61008
4beds
4,034sqft
Single Family Residence
Built in 2000
0.73 Acres Lot
$450,700 Zestimate®
$95/sqft
$3,584 Estimated rent
Home value
$450,700
$428,000 - $473,000
$3,584/mo
Zestimate® history
Loading...
Owner options
Explore your selling options
What's special
Over 4,000 sq. ft. of living space in this beautiful home. Corner 3/4 acre lot in a very nice area. Belvidere North School district. Dramatic 2 Story entry with a traditional floor plan. French door to the dining room. Living room would also work perfect for a den/office. Large kitchen with center island, plus a new slider door to the deck. It's open to the family room with a wood burning fireplace. Hardwood flooring on main level. Main floor laundry room with utility sink & access door to the back yard. Four large bedrooms on upper floor, includes the primary bedrooms ensuite with coffered ceiling, walk in closet/double vanity/shower/whirlpool. Finished lower level, features a recreation room & bonus the pool table is included. Also, an office and a full bath. The garage is huge with a door to back the yard. Water softener/iron conditioning system, water heater are less than 3 years old.
Zillow last checked: 8 hours ago
Listing updated: February 16, 2024 at 11:53am
Listed by:
Debbie Carlson 815-988-5568,
Berkshire Hathaway Homeservices Starck Re
Bought with:
Lindsay Castronovo, 475143885
Exit Realty Redefined Maurer Group
Source: NorthWest Illinois Alliance of REALTORS®,MLS#: 202304421
Facts & features
Interior
Bedrooms & bathrooms
- Bedrooms: 4
- Bathrooms: 4
- Full bathrooms: 3
- 1/2 bathrooms: 1
- Main level bathrooms: 1
Primary bedroom
- Level: Upper
- Area: 238
- Dimensions: 17 x 14
Bedroom 2
- Level: Upper
- Area: 156
- Dimensions: 13 x 12
Bedroom 3
- Level: Upper
- Area: 156
- Dimensions: 13 x 12
Bedroom 4
- Level: Upper
- Area: 130
- Dimensions: 13 x 10
Dining room
- Level: Main
- Area: 196
- Dimensions: 14 x 14
Family room
- Level: Main
- Area: 340
- Dimensions: 20 x 17
Kitchen
- Level: Main
- Area: 425
- Dimensions: 25 x 17
Living room
- Level: Main
- Area: 196
- Dimensions: 14 x 14
Heating
- Forced Air, Natural Gas
Cooling
- Central Air
Appliances
- Included: Dishwasher, Microwave, Refrigerator, Stove/Cooktop, Water Softener, Gas Water Heater
- Laundry: Main Level
Features
- Solid Surface Counters
- Basement: Full,Sump Pump
- Number of fireplaces: 1
- Fireplace features: Wood Burning
Interior area
- Total structure area: 4,034
- Total interior livable area: 4,034 sqft
- Finished area above ground: 2,834
- Finished area below ground: 1,200
Property
Parking
- Total spaces: 4
- Parking features: Attached
- Garage spaces: 4
Features
- Levels: Two
- Stories: 2
- Patio & porch: Deck
Lot
- Size: 0.73 Acres
- Dimensions: 148 x 206 x 142 x 251
Details
- Parcel number: 0334126005
Construction
Type & style
- Home type: SingleFamily
- Property subtype: Single Family Residence
Materials
- Brick/Stone, Siding
- Roof: Shingle
Condition
- Year built: 2000
Utilities & green energy
- Electric: Fuses
- Sewer: Septic Tank
- Water: Well
Community & neighborhood
Location
- Region: Belvidere
- Subdivision: IL
HOA & financial
HOA
- Has HOA: Yes
- HOA fee: $100 annually
- Services included: None
Other
Other facts
- Ownership: Fee Simple
Price history
| Date | Event | Price |
|---|---|---|
| 12/9/2025 | Listing removed | $459,900$114/sqft |
Source: | ||
| 10/14/2025 | Price change | $459,900-4.2%$114/sqft |
Source: | ||
| 10/3/2025 | Price change | $479,900-4%$119/sqft |
Source: | ||
| 9/30/2025 | Listed for sale | $499,900+29.8%$124/sqft |
Source: | ||
| 2/16/2024 | Sold | $385,000-2.5%$95/sqft |
Source: | ||
Public tax history
| Year | Property taxes | Tax assessment |
|---|---|---|
| 2024 | $10,632 +6% | $139,690 +14.1% |
| 2023 | $10,034 -1% | $122,398 |
| 2022 | $10,138 +19.6% | $122,398 +20.4% |
Find assessor info on the county website
Neighborhood: 61008
Nearby schools
GreatSchools rating
- 6/10Caledonia Elementary SchoolGrades: PK-5Distance: 2.1 mi
- 4/10Belvidere Central Middle SchoolGrades: 6-8Distance: 4.1 mi
- 4/10Belvidere North High SchoolGrades: 9-12Distance: 3.6 mi
Schools provided by the listing agent
- Elementary: Caledonia Elementary
- Middle: Belvidere Central Middle
- High: Belvidere North
- District: Belvidere 100
Source: NorthWest Illinois Alliance of REALTORS®. This data may not be complete. We recommend contacting the local school district to confirm school assignments for this home.

Get pre-qualified for a loan
At Zillow Home Loans, we can pre-qualify you in as little as 5 minutes with no impact to your credit score.An equal housing lender. NMLS #10287.


