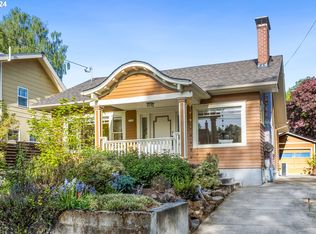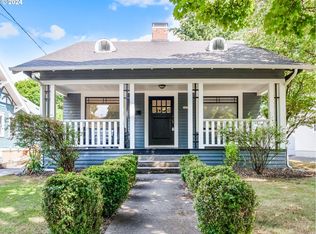Sold
$1,170,000
3346 NE 17th Ave, Portland, OR 97212
4beds
3,941sqft
Residential, Single Family Residence
Built in 1922
5,227.2 Square Feet Lot
$1,275,700 Zestimate®
$297/sqft
$4,218 Estimated rent
Home value
$1,275,700
$1.17M - $1.39M
$4,218/mo
Zestimate® history
Loading...
Owner options
Explore your selling options
What's special
Custom Home in Desirable Irvington. This 1922 home has been elegantly remastered into a contemporary style highlighted with period details. It rests nestled into one of the most sought after tree-lined streets in Irvington. With a smartly organized nearly 4,000 sq ft, it lives intimately, yet is ideal for entertaining, while also providing several distinctly separate functional areas. Classic curb appeal with a welcoming front porch opening into elegant living room and dining room. The chefs kitchen boasts high end, stainless steel appliances, double wall ovens and beverage fridge. Roomy indoor outdoor living opens through french doors to the large back deck, great for socializing while you prepare meals for family & friends. The main floor finishes with a bedroom and full bath. Ascend the elegant stair to grand library landing opening to three bedrooms, including a primary en suite with fireplace and two balconies, and a second bathroom.The lower level features a rec room, movie theater, half-bath, wine cellar, and plenty of storage. With a Very Walkable & Bikers Paradise score, this beautiful home has easy walking access to food, drinks, parks and schools. Come live the Irvington dream! [Home Energy Score = 1. HES Report at https://rpt.greenbuildingregistry.com/hes/OR10221466]
Zillow last checked: 8 hours ago
Listing updated: November 08, 2025 at 09:00pm
Listed by:
Yonette Fine 415-596-3641,
Living Room Realty
Bought with:
Chelsea Larimore
eXp Realty, LLC
Source: RMLS (OR),MLS#: 23543108
Facts & features
Interior
Bedrooms & bathrooms
- Bedrooms: 4
- Bathrooms: 4
- Full bathrooms: 3
- Partial bathrooms: 1
- Main level bathrooms: 1
Primary bedroom
- Features: Balcony, Closet Organizer, Fireplace, Double Closet, High Ceilings, Suite, Wallto Wall Carpet
- Level: Upper
- Area: 312
- Dimensions: 26 x 12
Bedroom 2
- Features: Closet, High Ceilings, Wallto Wall Carpet
- Level: Upper
- Area: 121
- Dimensions: 11 x 11
Bedroom 3
- Features: Closet, High Ceilings, Wallto Wall Carpet
- Level: Upper
- Area: 144
- Dimensions: 12 x 12
Bedroom 4
- Features: Builtin Features, Hardwood Floors
- Level: Main
- Area: 168
- Dimensions: 14 x 12
Dining room
- Features: Builtin Features, Formal, French Doors, Hardwood Floors
- Level: Main
- Area: 144
- Dimensions: 12 x 12
Family room
- Features: Exterior Entry, Family Room Kitchen Combo, French Doors, Tile Floor
- Level: Main
- Area: 168
- Dimensions: 14 x 12
Kitchen
- Features: Cook Island, Dishwasher, Family Room Kitchen Combo, French Doors, Gas Appliances, Microwave, Double Oven, Free Standing Refrigerator, Tile Floor
- Level: Main
- Area: 156
- Width: 12
Living room
- Features: Builtin Features, Fireplace, French Doors, Hardwood Floors, High Ceilings
- Level: Main
- Area: 126
- Dimensions: 14 x 9
Heating
- Forced Air 90, Fireplace(s)
Cooling
- Central Air
Appliances
- Included: Cooktop, Dishwasher, Disposal, Double Oven, Free-Standing Refrigerator, Gas Appliances, Microwave, Range Hood, Stainless Steel Appliance(s), Wine Cooler, Gas Water Heater
Features
- Granite, High Ceilings, Soaking Tub, Vaulted Ceiling(s), Built-in Features, Closet, Formal, Family Room Kitchen Combo, Cook Island, Balcony, Closet Organizer, Double Closet, Suite, Kitchen Island, Tile
- Flooring: Hardwood, Tile, Wall to Wall Carpet
- Doors: French Doors
- Basement: Exterior Entry,Finished,Full
- Number of fireplaces: 2
- Fireplace features: Gas
Interior area
- Total structure area: 3,941
- Total interior livable area: 3,941 sqft
Property
Parking
- Total spaces: 1
- Parking features: Driveway, Off Street, Garage Door Opener, Detached
- Garage spaces: 1
- Has uncovered spaces: Yes
Features
- Stories: 3
- Patio & porch: Deck, Porch
- Exterior features: Yard, Exterior Entry, Balcony
- Fencing: Fenced
Lot
- Size: 5,227 sqft
- Features: Level, Sprinkler, SqFt 5000 to 6999
Details
- Parcel number: R188230
Construction
Type & style
- Home type: SingleFamily
- Architectural style: Custom Style
- Property subtype: Residential, Single Family Residence
Materials
- Lap Siding, Stucco
- Roof: Composition
Condition
- Resale
- New construction: No
- Year built: 1922
Utilities & green energy
- Gas: Gas
- Sewer: Public Sewer
- Water: Public
Community & neighborhood
Security
- Security features: Unknown
Location
- Region: Portland
- Subdivision: Irvington
Other
Other facts
- Listing terms: Cash,Conventional
- Road surface type: Concrete, Paved
Price history
| Date | Event | Price |
|---|---|---|
| 11/22/2023 | Sold | $1,170,000+11.7%$297/sqft |
Source: | ||
| 8/15/2017 | Sold | $1,047,777+1.2%$266/sqft |
Source: | ||
| 7/13/2017 | Pending sale | $1,035,000$263/sqft |
Source: Portland Central #17674829 | ||
| 7/7/2017 | Listed for sale | $1,035,000+56.8%$263/sqft |
Source: Keller Williams-PDX Central #17674829 | ||
| 12/17/2003 | Sold | $660,000+164%$167/sqft |
Source: Public Record | ||
Public tax history
| Year | Property taxes | Tax assessment |
|---|---|---|
| 2025 | $18,524 +3.7% | $687,480 +3% |
| 2024 | $17,858 +4% | $667,460 +3% |
| 2023 | $17,172 +2.2% | $648,020 +3% |
Find assessor info on the county website
Neighborhood: Irvington
Nearby schools
GreatSchools rating
- 9/10Sabin Elementary SchoolGrades: PK-5Distance: 0.3 mi
- 8/10Harriet Tubman Middle SchoolGrades: 6-8Distance: 1.2 mi
- 9/10Grant High SchoolGrades: 9-12Distance: 1.2 mi
Schools provided by the listing agent
- Elementary: Sabin
- Middle: Harriet Tubman
- High: Jefferson
Source: RMLS (OR). This data may not be complete. We recommend contacting the local school district to confirm school assignments for this home.
Get a cash offer in 3 minutes
Find out how much your home could sell for in as little as 3 minutes with a no-obligation cash offer.
Estimated market value
$1,275,700
Get a cash offer in 3 minutes
Find out how much your home could sell for in as little as 3 minutes with a no-obligation cash offer.
Estimated market value
$1,275,700

