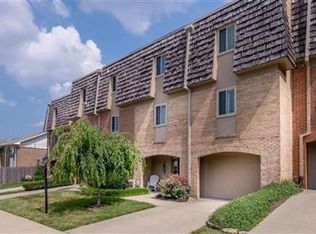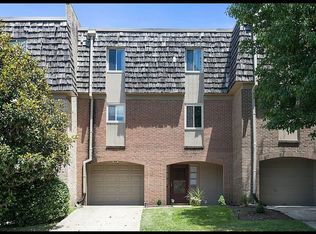Sold for $225,000
$225,000
3346 Montavesta Rd, Lexington, KY 40502
3beds
1,993sqft
Townhouse
Built in 1974
2,548.26 Square Feet Lot
$289,000 Zestimate®
$113/sqft
$2,505 Estimated rent
Home value
$289,000
$260,000 - $318,000
$2,505/mo
Zestimate® history
Loading...
Owner options
Explore your selling options
What's special
Wonderful large townhouse in convenient location ! This 3 bedroom 2 1/2 bath home has plenty of space for many different living situations. There is a 4th bonus room on the entry level that could be used for another bedroom, workout area or another living space. The enclosed patio is a wonderful area for outdoor entertaining or relaxing on a cool spring/summer day! Fully fenced backyard backs to Julius Marks playground . Merrick Townhouses are a close knit community with several residence living here more than 30 years. Close to shopping, restaurants , UK Chandler Medical Center and the University of Kentucky. Don't miss this affordable property within New circle road. Easy to show!
Zillow last checked: 8 hours ago
Listing updated: August 29, 2025 at 12:10am
Listed by:
Julie M Thornhill 859-806-5430,
Turf Town Properties
Bought with:
Julie M Thornhill, 215315
Turf Town Properties
Source: Imagine MLS,MLS#: 25014823
Facts & features
Interior
Bedrooms & bathrooms
- Bedrooms: 3
- Bathrooms: 3
- Full bathrooms: 2
- 1/2 bathrooms: 1
Primary bedroom
- Level: Third
Bedroom 1
- Level: Third
Bedroom 2
- Level: Third
Bathroom 1
- Description: Full Bath
- Level: Second
Bathroom 2
- Description: Full Bath
- Level: Third
Bathroom 3
- Description: Half Bath
- Level: Third
Bonus room
- Level: First
Dining room
- Level: Second
Dining room
- Level: Second
Family room
- Level: Second
Family room
- Level: Second
Kitchen
- Level: Second
Office
- Level: Second
Heating
- Electric
Cooling
- Electric
Appliances
- Included: Dryer, Disposal, Dishwasher, Microwave, Refrigerator, Washer, Range
- Laundry: Electric Dryer Hookup, Washer Hookup
Features
- Entrance Foyer
- Flooring: Carpet, Hardwood
- Windows: Blinds
- Has basement: No
- Has fireplace: No
Interior area
- Total structure area: 1,993
- Total interior livable area: 1,993 sqft
- Finished area above ground: 1,993
- Finished area below ground: 0
Property
Parking
- Parking features: Attached Garage, Off Street, Garage Faces Front
- Has garage: Yes
Features
- Levels: Three Or More
- Patio & porch: Patio
- Fencing: Wood
- Has view: Yes
- View description: Trees/Woods, Neighborhood
Lot
- Size: 2,548 sqft
Details
- Parcel number: 12063950
Construction
Type & style
- Home type: Townhouse
- Property subtype: Townhouse
Materials
- Brick Veneer
- Foundation: Slab
- Roof: Flat,Membrane
Condition
- New construction: No
- Year built: 1974
Utilities & green energy
- Sewer: Public Sewer
- Water: Public
- Utilities for property: Electricity Connected, Sewer Connected, Water Connected
Community & neighborhood
Community
- Community features: Park, Tennis Court(s), Pool
Location
- Region: Lexington
- Subdivision: Lans-Merik
HOA & financial
HOA
- HOA fee: $375 monthly
- Services included: Insurance, Trash, Snow Removal, Maintenance Grounds
Price history
| Date | Event | Price |
|---|---|---|
| 7/24/2025 | Sold | $225,000-10%$113/sqft |
Source: | ||
| 7/11/2025 | Pending sale | $250,000$125/sqft |
Source: | ||
| 7/9/2025 | Listed for sale | $250,000$125/sqft |
Source: | ||
| 6/28/2025 | Listing removed | $250,000$125/sqft |
Source: | ||
| 6/23/2025 | Pending sale | $250,000$125/sqft |
Source: | ||
Public tax history
| Year | Property taxes | Tax assessment |
|---|---|---|
| 2023 | $2,383 -3.2% | $192,700 |
| 2022 | $2,462 +20.4% | $192,700 +20.4% |
| 2021 | $2,044 | $160,000 |
Find assessor info on the county website
Neighborhood: Reservoir
Nearby schools
GreatSchools rating
- 5/10Julius Marks Elementary SchoolGrades: PK-5Distance: 0.1 mi
- 7/10Morton Middle SchoolGrades: 6-8Distance: 1.8 mi
- 8/10Henry Clay High SchoolGrades: 9-12Distance: 1.8 mi
Schools provided by the listing agent
- Elementary: Julius Marks
- Middle: Morton
- High: Henry Clay
Source: Imagine MLS. This data may not be complete. We recommend contacting the local school district to confirm school assignments for this home.
Get pre-qualified for a loan
At Zillow Home Loans, we can pre-qualify you in as little as 5 minutes with no impact to your credit score.An equal housing lender. NMLS #10287.

