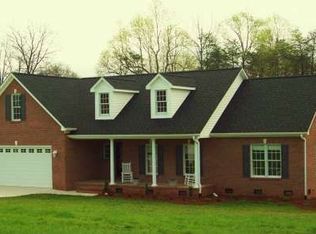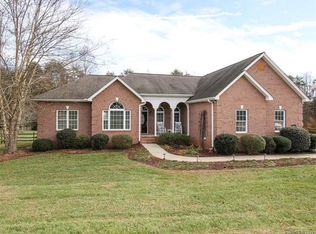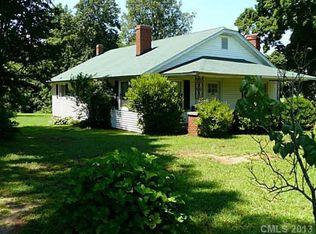Complete info: http://3346ivycreekrd.GreatCustomHome.com - Just the luxury of having acreage in this price range that allows for the animals mentioned above, especially horses is so rare. If you are an animal lover, this will surely be the first thing to attract you to this lovely home. Brick and Hardi plank provide a low maintenance exterior with an over-sized parking pad and side load garage. When I pull up to this home, I am drawn to the front porch by the trickling of a small fountain situated "just so" in the mature landscape by the porch. The porch introduces a place to sit and enjoy the solitude. There is also a rear deck that looks over the expanse of the acreage that is mostly untouched and wooded. Upon entry you will note the two story foyer and open floor plan. A wing of two secondary bedrooms and a full bath are located to your left and a formal dining room to your right. Rich finished on-site, hardwood floors underfoot through the living areas. The formal dining room offers intricate details with crown molding, chair rail and picture molding plus a satin nickel chandelier. The great room grants a vaulted ceiling and the perfect focal, a crisp mantle with tile surround gas log fireplace. The bay window breakfast nook complete with built-in desk area draws you to the kitchen. Rich custom cabinetry, tile backsplash and granite counters with breakfast bar. Appliances include black, smooth top range/oven, built in, over the range, microwave and dishwasher. Extensive counter and cabinet space plus a pantry. The master suite is embellished with a tray ceiling and crown molding, but still provides a restful feeling. The private master suite bathroom is ample with walk in closet and private water closet. You will also find a garden tub overlooked by a glass block window and situated beside a separate shower with door. Dual cultured marble vanity with sitting area. Tile floors through-out all wet areas. The front left of the home allows for a laundry area and access to the fully finished garage. The steps by the garage lead to a private suite, perfect for guests. The steps are lit with wall sconces and come to a foyer with attic walk out storage to your left and a full bath straight ahead. The bedroom is large and complete with closet. This is the perfect four bedroom home. All bedrooms are a good size and completely usable as bedrooms. Although the lower level bedrooms are situated on the same side of the home, the plan provides excellent privacy for the master suite. Absolutely nothing missing at this home. It is a keeper. Don't wait ti long.
This property is off market, which means it's not currently listed for sale or rent on Zillow. This may be different from what's available on other websites or public sources.


