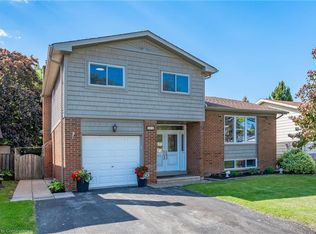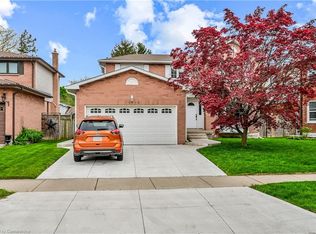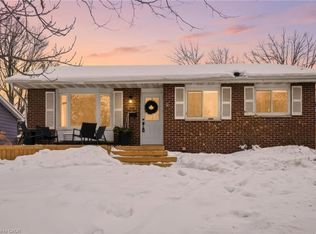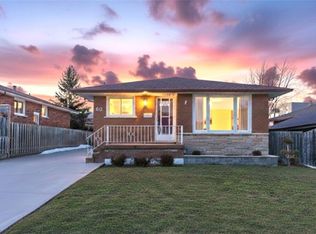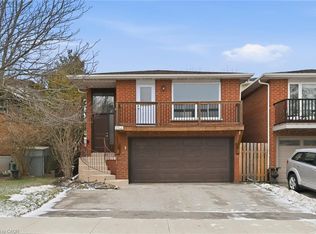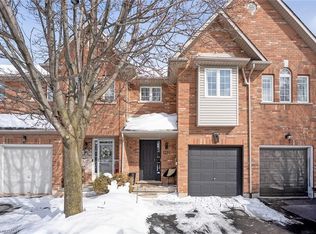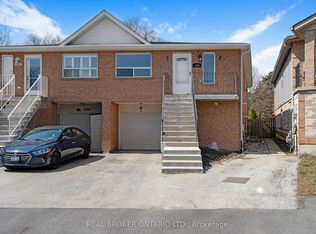3346 Hannibal Rd, Burlington, ON L7M 1R7
What's special
- 51 days |
- 52 |
- 3 |
Likely to sell faster than
Zillow last checked: 8 hours ago
Listing updated: January 26, 2026 at 01:42pm
Deanna Mendes, Salesperson,
RE/MAX Escarpment Realty Inc.,
Lisa Milroy, Salesperson,
RE/MAX Escarpment Realty Inc.
Facts & features
Interior
Bedrooms & bathrooms
- Bedrooms: 6
- Bathrooms: 2
- Full bathrooms: 2
- Main level bathrooms: 1
- Main level bedrooms: 3
Other
- Level: Main
Bedroom
- Level: Main
Bedroom
- Level: Main
Bedroom
- Level: Lower
Bedroom
- Level: Lower
Bedroom
- Level: Lower
Bathroom
- Features: 5+ Piece
- Level: Main
Bathroom
- Features: 3-Piece
- Level: Lower
Dinette
- Level: Lower
Dining room
- Level: Main
Kitchen
- Level: Main
Living room
- Level: Main
Heating
- Forced Air, Natural Gas
Cooling
- Central Air
Appliances
- Included: Dryer, Refrigerator, Stove, Washer
- Laundry: In Basement
Features
- In-law Capability, In-Law Floorplan
- Basement: Separate Entrance,Full,Finished
- Has fireplace: No
Interior area
- Total structure area: 2,154
- Total interior livable area: 1,239 sqft
- Finished area above ground: 1,239
- Finished area below ground: 915
Video & virtual tour
Property
Parking
- Total spaces: 3
- Parking features: Attached Garage, Private Drive Double Wide
- Attached garage spaces: 1
- Uncovered spaces: 2
Features
- Frontage type: South
- Frontage length: 32.50
Lot
- Size: 4,240.98 Square Feet
- Dimensions: 32.5 x 130.3
- Features: Urban, Rectangular, Public Parking
- Topography: Flat
Details
- Parcel number: 071690432
- Zoning: R4
Construction
Type & style
- Home type: SingleFamily
- Architectural style: Bungalow Raised
- Property subtype: Single Family Residence, Residential
Materials
- Aluminum Siding, Brick, Vinyl Siding
- Foundation: Poured Concrete, Unknown
- Roof: Asphalt Shing
Condition
- 51-99 Years
- New construction: No
- Year built: 1974
Utilities & green energy
- Sewer: Sewer (Municipal)
- Water: Municipal
Community & HOA
Location
- Region: Burlington
Financial & listing details
- Price per square foot: C$706/sqft
- Annual tax amount: C$5,043
- Date on market: 12/27/2025
- Inclusions: Dryer, Refrigerator, Stove, Washer, Per Schedule B
- Exclusions: Per Schedule B
(905) 631-8118
By pressing Contact Agent, you agree that the real estate professional identified above may call/text you about your search, which may involve use of automated means and pre-recorded/artificial voices. You don't need to consent as a condition of buying any property, goods, or services. Message/data rates may apply. You also agree to our Terms of Use. Zillow does not endorse any real estate professionals. We may share information about your recent and future site activity with your agent to help them understand what you're looking for in a home.
Price history
Price history
| Date | Event | Price |
|---|---|---|
| 1/26/2026 | Price change | C$875,000-2.7%C$706/sqft |
Source: | ||
| 12/23/2025 | Price change | C$899,000-18.2%C$726/sqft |
Source: | ||
| 1/30/2025 | Listed for sale | C$1,099,000+9.9%C$887/sqft |
Source: | ||
| 1/18/2022 | Listing removed | -- |
Source: | ||
| 1/12/2022 | Listed for sale | C$999,900C$807/sqft |
Source: | ||
Public tax history
Public tax history
Tax history is unavailable.Climate risks
Neighborhood: Palmer
Nearby schools
GreatSchools rating
No schools nearby
We couldn't find any schools near this home.
Open to renting?
Browse rentals near this home.- Loading
