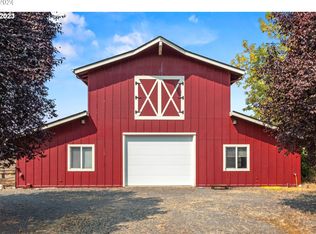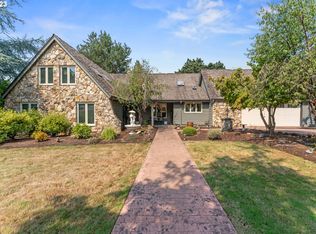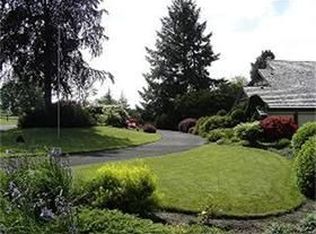Sold
$3,375,000
33451 Van Duyn Rd, Eugene, OR 97408
5beds
5,174sqft
Residential, Single Family Residence
Built in 1979
20 Acres Lot
$3,395,900 Zestimate®
$652/sqft
$6,312 Estimated rent
Home value
$3,395,900
$3.09M - $3.74M
$6,312/mo
Zestimate® history
Loading...
Owner options
Explore your selling options
What's special
Welcome to your dream home, w/ 20 all-useable acres. Features: 5-bedroom,3.1/2-baths, 5174 sqft home, Primary Suite on main, w/huge walk-in closet, large library, a Home Cinema. Chef's kitchen, gas stove, Hibachi Grill, island w/ built-in wine fridge. Outdoors features in-ground pool w/jacuzzi, W/ bathroom & changing rooms. There is an attached 3-car garage, a 9-car garage, a 2700 sqft shop, plus a huge shop for RV/Boat Storage. The acreage is flat w/4 loafing sheds, fenced & cross fenced w/ over 40 gates. The 7,000 SQFT barn has 4 large stalls, concrete floors, office & a restroom. Upstairs is a large 3 Bedroom 1 Bath home. Property is now divided into 2 10-acre parcels as of 1/9/2024, The home w/10 acres will be $2,399,000 and the 10-acre w/barn & 3 bedrm.1 bath home-$1,449,000(Now in process of having upstairs home a legal dwelling. All paperwork is 99.9% complete. County said should take approx 6 weeks) or purchase the entire package for $3,848,000.
Zillow last checked: 8 hours ago
Listing updated: January 22, 2025 at 05:21am
Listed by:
Danielle Mitchell donatamitchell@msn.com,
Mitchell and Associates Real Estate LLC,
Donata Mitchell 541-870-9738,
Mitchell and Associates Real Estate LLC
Bought with:
OR and WA Non Rmls, NA
Non Rmls Broker
Source: RMLS (OR),MLS#: 23245809
Facts & features
Interior
Bedrooms & bathrooms
- Bedrooms: 5
- Bathrooms: 4
- Full bathrooms: 3
- Partial bathrooms: 1
- Main level bathrooms: 3
Primary bedroom
- Features: Double Sinks, Walkin Closet, Walkin Shower
- Level: Main
- Area: 286
- Dimensions: 13 x 22
Bedroom 2
- Level: Main
- Area: 242
- Dimensions: 11 x 22
Bedroom 3
- Level: Upper
- Area: 340
- Dimensions: 17 x 20
Bedroom 4
- Level: Upper
- Area: 272
- Dimensions: 16 x 17
Bedroom 5
- Level: Upper
Dining room
- Level: Main
- Area: 130
- Dimensions: 10 x 13
Family room
- Level: Main
- Area: 210
- Dimensions: 14 x 15
Kitchen
- Features: Cook Island
- Level: Main
- Area: 180
- Width: 18
Living room
- Features: Fireplace
- Level: Main
- Area: 418
- Dimensions: 19 x 22
Heating
- Forced Air, Heat Pump, Fireplace(s)
Cooling
- Heat Pump
Appliances
- Included: Built In Oven, Dishwasher, Double Oven, Indoor Grill, Trash Compactor, Wine Cooler, Electric Water Heater
- Laundry: Laundry Room
Features
- Ceiling Fan(s), High Ceilings, Sound System, Cook Island, Double Vanity, Walk-In Closet(s), Walkin Shower
- Flooring: Tile
- Basement: Crawl Space
- Number of fireplaces: 1
- Fireplace features: Wood Burning
Interior area
- Total structure area: 5,174
- Total interior livable area: 5,174 sqft
Property
Parking
- Total spaces: 12
- Parking features: RV Access/Parking, Secured, RV Boat Storage, Attached, Detached
- Attached garage spaces: 12
Features
- Levels: Two
- Stories: 2
- Patio & porch: Patio
- Exterior features: Fire Pit, Yard
- Fencing: Fenced
- Has view: Yes
- View description: Mountain(s), Pond, Valley
- Has water view: Yes
- Water view: Pond
- Waterfront features: Pond
Lot
- Size: 20 Acres
- Features: Gated, Level, Private, Acres 20 to 50
Details
- Additional structures: RVBoatStorage
- Parcel number: 1255213
- Zoning: RR10
- Other equipment: Home Theater
Construction
Type & style
- Home type: SingleFamily
- Architectural style: Cape Cod
- Property subtype: Residential, Single Family Residence
Materials
- Lap Siding, Stone
- Roof: Shake
Condition
- Approximately
- New construction: No
- Year built: 1979
Utilities & green energy
- Sewer: Septic Tank
- Water: Well
Community & neighborhood
Security
- Security features: Security Gate
Location
- Region: Eugene
Other
Other facts
- Listing terms: Cash,Conventional
- Road surface type: Gravel, Paved
Price history
| Date | Event | Price |
|---|---|---|
| 1/21/2025 | Sold | $3,375,000-12.3%$652/sqft |
Source: | ||
| 8/2/2024 | Pending sale | $3,848,000+92.4%$744/sqft |
Source: | ||
| 7/25/2024 | Sold | $2,000,000+85.3%$387/sqft |
Source: Public Record Report a problem | ||
| 10/18/2004 | Sold | $1,079,575$209/sqft |
Source: Public Record Report a problem | ||
Public tax history
| Year | Property taxes | Tax assessment |
|---|---|---|
| 2025 | $4,487 | -- |
| 2024 | -- | -- |
| 2023 | $15,433 +4.1% | $1,169,481 +3% |
Find assessor info on the county website
Neighborhood: 97408
Nearby schools
GreatSchools rating
- 7/10Gilham Elementary SchoolGrades: K-5Distance: 3.4 mi
- 5/10Cal Young Middle SchoolGrades: 6-8Distance: 4 mi
- 6/10Sheldon High SchoolGrades: 9-12Distance: 4.3 mi
Schools provided by the listing agent
- Elementary: Gilham
- Middle: Cal Young
- High: Sheldon
Source: RMLS (OR). This data may not be complete. We recommend contacting the local school district to confirm school assignments for this home.
Sell for more on Zillow
Get a Zillow Showcase℠ listing at no additional cost and you could sell for .
$3,395,900
2% more+$67,918
With Zillow Showcase(estimated)$3,463,818


