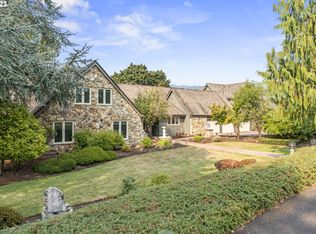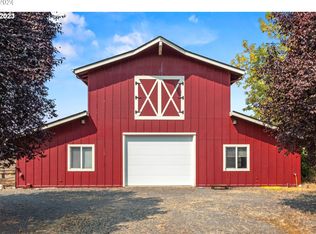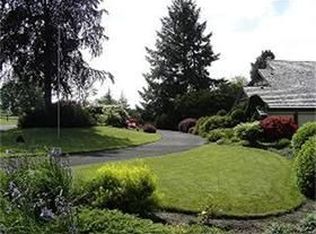Sold
$2,000,000
33451 Van Duyn Rd #2, Eugene, OR 97408
5beds
5,174sqft
Residential, Single Family Residence
Built in 1979
10 Acres Lot
$2,047,800 Zestimate®
$387/sqft
$6,363 Estimated rent
Home value
$2,047,800
$1.88M - $2.23M
$6,363/mo
Zestimate® history
Loading...
Owner options
Explore your selling options
What's special
Rare Opportunity to Own a home in the premiere Van Duyn Estates in the Coburg Hills! This custom home (built by Meltebeke) is absolutely gorgeous. Situated on flat usable 10 Acres. features 5 Bedrooms, 3 1/2 bathrooms. The large Primary suite is located on the 1st floor. It features an extra large walk-in closet, and waterproof flooring in the bathroom. The home also features a Large Library, a Home theater with 9 reclining theater seats, a stage, custom flooring, surround sound & includes a mounted projector and screen. The Gourmet Kitchen is perfect for entertaining. The kitchen includes A Hibachi Grill and Wok with its own Commercial Hood as well as a 4 Burner gas stove and built in Wine Fridge, the Living Room boasts natural light, vaulted ceilings, rock fireplace, and doors leading out to a beautiful patio W/an inground pool just replaced last year (that you can operate with your phone), a pool house with a bathroom, shower and 2 changing rooms. The home also features a 3-car attached garage; a 9-car detached garage plus a large shop. Combined can hold at least up to 15 cars. Need 20 acres & 2 Homes? see MLS #23245809 & 24434028. It's truly a piece of paradise in a perfect location.
Zillow last checked: 8 hours ago
Listing updated: July 26, 2024 at 01:43am
Listed by:
Danielle Mitchell donatamitchell@msn.com,
Mitchell and Associates Real Estate LLC,
Donata Mitchell 541-870-9738,
Mitchell and Associates Real Estate LLC
Bought with:
OR and WA Non Rmls, NA
Non Rmls Broker
Source: RMLS (OR),MLS#: 23110210
Facts & features
Interior
Bedrooms & bathrooms
- Bedrooms: 5
- Bathrooms: 4
- Full bathrooms: 3
- Partial bathrooms: 1
- Main level bathrooms: 3
Primary bedroom
- Features: Double Sinks, Walkin Closet, Walkin Shower
- Level: Main
- Area: 286
- Dimensions: 13 x 22
Bedroom 2
- Features: Ceiling Fan
- Level: Main
- Area: 242
- Dimensions: 11 x 22
Bedroom 3
- Features: Ceiling Fan
- Level: Upper
- Area: 340
- Dimensions: 17 x 20
Bedroom 4
- Features: Ceiling Fan, Skylight, Closet
- Level: Upper
- Area: 272
- Dimensions: 16 x 17
Bedroom 5
- Level: Upper
Dining room
- Features: Formal
- Level: Main
- Area: 130
- Dimensions: 10 x 13
Family room
- Features: High Ceilings
- Level: Main
- Area: 210
- Dimensions: 14 x 15
Kitchen
- Features: Gourmet Kitchen, Double Oven, Indoor Grill
- Level: Main
- Area: 180
- Width: 18
Living room
- Features: Fireplace
- Level: Main
- Area: 418
- Dimensions: 19 x 22
Heating
- Forced Air, Heat Pump, Fireplace(s)
Cooling
- Heat Pump
Appliances
- Included: Built In Oven, Cooktop, Dishwasher, Double Oven, Trash Compactor, Indoor Grill, Electric Water Heater
- Laundry: Laundry Room
Features
- Ceiling Fan(s), Vaulted Ceiling(s), Closet, Sound System, Formal, High Ceilings, Gourmet Kitchen, Double Vanity, Walk-In Closet(s), Walkin Shower, Cook Island, Kitchen Island, Pantry, Tile
- Flooring: Tile
- Windows: Skylight(s)
- Basement: Crawl Space
- Number of fireplaces: 1
- Fireplace features: Wood Burning
Interior area
- Total structure area: 5,174
- Total interior livable area: 5,174 sqft
Property
Parking
- Total spaces: 12
- Parking features: RV Access/Parking, Secured, RV Boat Storage, Garage Door Opener, Attached, Detached, Oversized
- Attached garage spaces: 12
Accessibility
- Accessibility features: Garage On Main, Main Floor Bedroom Bath, Utility Room On Main, Walkin Shower, Accessibility
Features
- Levels: Two
- Stories: 2
- Patio & porch: Patio, Porch
- Exterior features: Fire Pit, Gas Hookup, Water Feature, Yard
- Fencing: Fenced
- Has view: Yes
- View description: Mountain(s), Pond, Valley
- Has water view: Yes
- Water view: Pond
- Waterfront features: Pond
Lot
- Size: 10 Acres
- Features: Gated, Private, Trees, Sprinkler, Acres 10 to 20
Details
- Additional structures: Barn, GasHookup, GuestQuarters, RVParking, RVBoatStorage, ToolShed, Workshop, HomeTheater
- Parcel number: 1255213
- Zoning: RR10
- Other equipment: Home Theater
Construction
Type & style
- Home type: SingleFamily
- Architectural style: Cape Cod
- Property subtype: Residential, Single Family Residence
Materials
- Lap Siding, Stone
- Roof: Shake
Condition
- Approximately
- New construction: No
- Year built: 1979
Utilities & green energy
- Gas: Gas Hookup
- Sewer: Septic Tank
- Water: Well
Community & neighborhood
Location
- Region: Eugene
Other
Other facts
- Listing terms: Cash,Conventional
- Road surface type: Gravel, Paved
Price history
| Date | Event | Price |
|---|---|---|
| 7/25/2024 | Sold | $2,000,000-16.6%$387/sqft |
Source: | ||
| 4/15/2024 | Pending sale | $2,399,000$464/sqft |
Source: | ||
| 4/1/2024 | Listed for sale | $2,399,000$464/sqft |
Source: | ||
Public tax history
Tax history is unavailable.
Neighborhood: 97408
Nearby schools
GreatSchools rating
- 7/10Gilham Elementary SchoolGrades: K-5Distance: 3.4 mi
- 5/10Cal Young Middle SchoolGrades: 6-8Distance: 4 mi
- 6/10Sheldon High SchoolGrades: 9-12Distance: 4.3 mi
Schools provided by the listing agent
- Elementary: Gilham
- Middle: Cal Young
- High: Sheldon
Source: RMLS (OR). This data may not be complete. We recommend contacting the local school district to confirm school assignments for this home.
Sell with ease on Zillow
Get a Zillow Showcase℠ listing at no additional cost and you could sell for —faster.
$2,047,800
2% more+$40,956
With Zillow Showcase(estimated)$2,088,756


