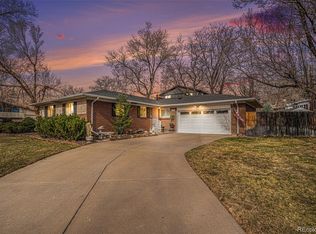Sold for $750,000
$750,000
3345 Ward Rd, Wheat Ridge, CO 80033
5beds
2,818sqft
Single Family Residence
Built in ----
-- sqft lot
$851,200 Zestimate®
$266/sqft
$4,519 Estimated rent
Home value
$851,200
$792,000 - $919,000
$4,519/mo
Zestimate® history
Loading...
Owner options
Explore your selling options
What's special
Designer Applewood Luxury Rental | Walkable, Mountain-Close, Fully Remodeled
Experience refined living in this fully remodeled single-family home located in the heart of the highly desirable Applewood neighborhood. Professionally designed with modern finishes, hardwood floors, and abundant natural light, this home offers a rare blend of comfort, style, and exceptional convenience. Walkable to everyday amenities, just 12 minutes to downtown, and minutes from Golden, Boulder, and the mountains.
Key Features
Fully remodeled Applewood single-family home with high-end designer finishes
Hardwood floors, quartz countertops, and modern architectural details throughout
New stainless steel kitchen appliances plus included washer and dryer
Dedicated kitchen pantry for additional storage
Light-filled sunroom surrounded by windows, ideal for relaxing or working from home
Two remote-operated fireplaces for added warmth and ambiance
Designer panel accent wall in the living room
Primary suite with private en-suite bath
Two separate linen closets on the main level
Modern cellular window coverings with blackout shades in bedrooms
Central air conditioning
Two-car garage with 220V electric vehicle charging
Outdoor & Flex Spaces
Professionally landscaped large yard
Brand-new paver patio ideal for outdoor living and entertaining
Finished shed perfect for a private gym, home office, or creative studio
Location & Lifestyle
Walkable to parks, open space, Orangetheory Fitness, Starbucks, Chipotle, and King Soopers
Quick access to highways and public transportation
Just 12 minutes to downtown
Minutes to Golden, Highway 93 to Boulder, and I-70 with mountain access in under five minutes
This thoughtfully designed Applewood home offers luxury living, everyday convenience, and unmatched access to both city life and Colorado's outdoor lifestyle an exceptional opportunity to lease a truly turnkey residence.
Zillow last checked: 10 hours ago
Listing updated: February 07, 2026 at 01:10am
Source: Zillow Rentals
Facts & features
Interior
Bedrooms & bathrooms
- Bedrooms: 5
- Bathrooms: 3
- Full bathrooms: 3
Heating
- Forced Air
Cooling
- Central Air
Appliances
- Included: Dishwasher, Dryer, Microwave, Oven, Refrigerator, Washer
- Laundry: In Unit
Features
- Flooring: Hardwood, Tile
Interior area
- Total interior livable area: 2,818 sqft
Property
Parking
- Parking features: Attached
- Has attached garage: Yes
- Details: Contact manager
Features
- Exterior features: Electric Vehicle Charging Station, Heating system: Forced Air
Details
- Parcel number: 3929210004
Construction
Type & style
- Home type: SingleFamily
- Property subtype: Single Family Residence
Community & neighborhood
Location
- Region: Wheat Ridge
HOA & financial
Other fees
- Deposit fee: $4,500
Price history
| Date | Event | Price |
|---|---|---|
| 2/17/2026 | Listing removed | $4,533$2/sqft |
Source: Zillow Rentals Report a problem | ||
| 1/7/2026 | Listed for rent | $4,533$2/sqft |
Source: Zillow Rentals Report a problem | ||
| 11/3/2025 | Sold | $750,000+2.8%$266/sqft |
Source: Public Record Report a problem | ||
| 4/25/2022 | Sold | $729,900+339.7%$259/sqft |
Source: Public Record Report a problem | ||
| 9/24/1996 | Sold | $166,000$59/sqft |
Source: Public Record Report a problem | ||
Public tax history
| Year | Property taxes | Tax assessment |
|---|---|---|
| 2024 | $3,752 +35.9% | $40,427 |
| 2023 | $2,761 -0.8% | $40,427 +12.3% |
| 2022 | $2,782 +35.9% | $36,005 -2.8% |
Find assessor info on the county website
Neighborhood: 80033
Nearby schools
GreatSchools rating
- 7/10Prospect Valley Elementary SchoolGrades: K-5Distance: 0.8 mi
- 5/10Everitt Middle SchoolGrades: 6-8Distance: 1.7 mi
- 7/10Wheat Ridge High SchoolGrades: 9-12Distance: 1.8 mi
Get a cash offer in 3 minutes
Find out how much your home could sell for in as little as 3 minutes with a no-obligation cash offer.
Estimated market value$851,200
Get a cash offer in 3 minutes
Find out how much your home could sell for in as little as 3 minutes with a no-obligation cash offer.
Estimated market value
$851,200
