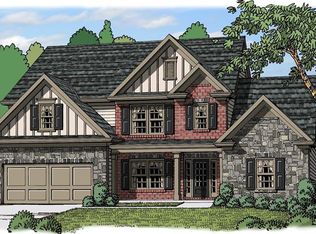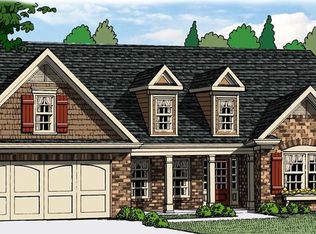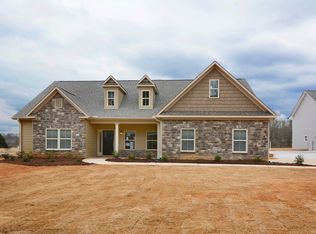One-acre homesite - check. No covenents and restrictions - check. Quiet country setting, but convenient location with easy access to Hwy. 25 for commuting to Anderson or Greenville - also check! This new Avondale plan is a split-plan ranch with a bonus bedroom and bath up that is now under construction. A spacious foyer opens to the adjacent formal dining room and the vaulted great room beyond. There's convenient one-level living with 3 bedrooms and 2 baths on the main level, plus an office/study for added flexibility. Upstairs there's a huge bonus room/bedroom with a full bath, walk-in closet and access to attic storage. An open design, wide hallways and wider doorways gives a bright, flowing feeling to the interior, and a rear wall of windows fills the living space with light. A center island with room for stools is the gathering spot between the great room, breakfast room and kitchen, so the cook is always part of the action. The large master bedroom with tray ceiling leads to a spacious bath with a tile shower with bench, separate oversized vanities with lots of storage, a private water closet, and there's a spacious walk-in closet. There's a cozy rocking chair front porch and a covered rear porch for wonderful indoor-outdoor living. New construction, underway now, and ready near the end of the year. Come see this gorgeous hard-to-find ranch plus bonus design for yourself, and make it yours!
This property is off market, which means it's not currently listed for sale or rent on Zillow. This may be different from what's available on other websites or public sources.


